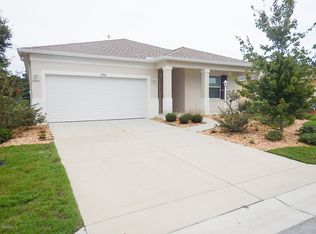Sold for $330,000 on 10/03/25
$330,000
7845 SW 80th Place Rd, Ocala, FL 34481
3beds
2,108sqft
Single Family Residence
Built in 2016
6,600 Square Feet Lot
$330,200 Zestimate®
$157/sqft
$2,084 Estimated rent
Home value
$330,200
$294,000 - $373,000
$2,084/mo
Zestimate® history
Loading...
Owner options
Explore your selling options
What's special
One or more photo(s) has been virtually staged. One more photo(s) have been virtually staged. NO REAR NEIGHBOR! This meticulously maintained 3-bedroom, 2-bathroom Wisteria with a 2-car garage is perfectly situated on a premium lot backing to a dry retention area. Enjoy desirable North-East exposure from the privacy of your screened lanai offering unmatched privacy and a serene backdrop with no homes behind you. Step inside to a thoughtfully designed floor plan featuring tile flooring throughout the main living areas and brand-new carpet in two of the bedrooms. The gourmet kitchen is the heart of the home, showcasing beautiful wood cabinetry, quartz countertops, a tile mosaic backsplash, and stainless-steel appliances including a built-in oven and microwave, 5-burner gas cooktop, brand-new dishwasher, and refrigerator. Custom features like abundant deep drawers and a walk-in pantry with custom wood shelving make storage and organization effortless. The adjacent laundry room is oversized and versatile, with extra cabinets and a wash sink, perfectly suited to double as a butler's pantry or additional prep space. The spacious primary suite overlooks the private backyard and includes 2 large walk-in closets, both with wood shelves, and en-suite bath with dual sinks and a walk-in shower. Additional upgrades include fresh interior paint throughout, professionally cleaned and sealed tile floors, and the peace of mind that comes with a PAID-OFF CDD bond, a significant value-added benefit for the buyer. A fully sodded and fully irrigated lot add to curb appear while curbside trash collection and mail delivery right at the home add everyday convenience. This home combines high-end finishes, recent updates, and a truly private outdoor setting rarely found in this price range. Don't miss the opportunity to own this move-in-ready home on one of the best lots in the neighborhood!
Zillow last checked: 8 hours ago
Listing updated: October 07, 2025 at 07:27am
Listing Provided by:
Tammy Coughlin 407-461-0832,
ON TOP OF THE WORLD REAL EST 352-854-2394
Bought with:
Carl Fonville, 582632
C FONVILLE REALTY
Source: Stellar MLS,MLS#: OM705200 Originating MLS: Ocala - Marion
Originating MLS: Ocala - Marion

Facts & features
Interior
Bedrooms & bathrooms
- Bedrooms: 3
- Bathrooms: 2
- Full bathrooms: 2
Primary bedroom
- Features: Walk-In Closet(s)
- Level: First
Kitchen
- Level: First
Living room
- Level: First
Heating
- Central, Natural Gas
Cooling
- Central Air
Appliances
- Included: Oven, Cooktop, Dishwasher, Disposal, Dryer, Gas Water Heater, Microwave, Refrigerator
- Laundry: Gas Dryer Hookup, Inside, Laundry Room
Features
- Ceiling Fan(s), Crown Molding, High Ceilings, Open Floorplan, Primary Bedroom Main Floor, Stone Counters, Walk-In Closet(s)
- Flooring: Ceramic Tile
- Doors: Sliding Doors
- Windows: Double Pane Windows, Low Emissivity Windows, Window Treatments
- Has fireplace: No
Interior area
- Total structure area: 2,950
- Total interior livable area: 2,108 sqft
Property
Parking
- Total spaces: 2
- Parking features: Garage Door Opener
- Attached garage spaces: 2
- Details: Garage Dimensions: 23x21
Features
- Levels: One
- Stories: 1
- Patio & porch: Front Porch, Rear Porch, Screened
- Exterior features: Irrigation System, Private Mailbox
- Has view: Yes
- View description: Park/Greenbelt
Lot
- Size: 6,600 sqft
- Dimensions: 60 x 110
- Features: In County, Private
- Residential vegetation: Trees/Landscaped
Details
- Parcel number: 3566770118
- Zoning: PUD
- Special conditions: None
Construction
Type & style
- Home type: SingleFamily
- Property subtype: Single Family Residence
Materials
- Block, Brick, Stucco
- Foundation: Slab
- Roof: Shingle
Condition
- New construction: No
- Year built: 2016
Details
- Builder model: Wisteria
Utilities & green energy
- Sewer: Private Sewer
- Water: Private
- Utilities for property: BB/HS Internet Available, Electricity Connected, Natural Gas Connected, Sewer Connected, Street Lights, Underground Utilities, Water Connected
Community & neighborhood
Community
- Community features: Buyer Approval Required, Clubhouse, Deed Restrictions, Dog Park, Fitness Center, Gated Community - No Guard, Golf Carts OK, Park, Pool, Special Community Restrictions
Senior living
- Senior community: Yes
Location
- Region: Ocala
- Subdivision: INDIGO EAST
HOA & financial
HOA
- Has HOA: Yes
- HOA fee: $241 monthly
- Amenities included: Clubhouse, Fence Restrictions, Fitness Center, Gated, Lobby Key Required, Optional Additional Fees, Park, Pool, Recreation Facilities, Spa/Hot Tub
- Services included: Internet, Manager, Recreational Facilities, Trash
- Association name: Lori Sands
- Association phone: 352-854-0805
Other fees
- Pet fee: $0 monthly
Other financial information
- Total actual rent: 0
Other
Other facts
- Listing terms: Cash,Conventional
- Ownership: Fee Simple
- Road surface type: Paved, Asphalt
Price history
| Date | Event | Price |
|---|---|---|
| 10/3/2025 | Sold | $330,000-5.7%$157/sqft |
Source: | ||
| 8/29/2025 | Pending sale | $349,900$166/sqft |
Source: | ||
| 7/10/2025 | Listed for sale | $349,900+44.5%$166/sqft |
Source: | ||
| 10/10/2016 | Sold | $242,100$115/sqft |
Source: Public Record Report a problem | ||
Public tax history
| Year | Property taxes | Tax assessment |
|---|---|---|
| 2024 | $3,114 +2.1% | $182,171 +3% |
| 2023 | $3,050 +7.5% | $176,865 +3% |
| 2022 | $2,836 +0.2% | $171,714 +3% |
Find assessor info on the county website
Neighborhood: 34481
Nearby schools
GreatSchools rating
- 3/10Hammett Bowen Jr. Elementary SchoolGrades: PK-5Distance: 3.5 mi
- 4/10Liberty Middle SchoolGrades: 6-8Distance: 3.3 mi
- 4/10West Port High SchoolGrades: 9-12Distance: 3.3 mi
Get a cash offer in 3 minutes
Find out how much your home could sell for in as little as 3 minutes with a no-obligation cash offer.
Estimated market value
$330,200
Get a cash offer in 3 minutes
Find out how much your home could sell for in as little as 3 minutes with a no-obligation cash offer.
Estimated market value
$330,200
