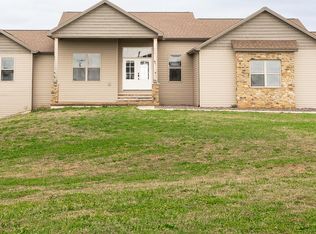WOW! Everything you've been dreaming of all wrapped up into one incredible home! Situated on a private street with no HOA, this lot gives you tons of usable yard space which is ideal for an in-ground pool & BBQ's under the covered patio. Need a place to tinker or store your toys? This home includes a 30'x40' outbuilding with lean-to, electric & loft area AND it has a 3 car garage! The fabulous interior is loaded with gorgeous amenities & upgrades! You will love the open kitchen with beautiful quartz counter tops, staggered white cabinetry & huge island. The family room boasts 11' ceilings, gas fireplace & lovely bamboo floors that flow throughout the main area. There is a large mud room w/ catch all built-ins, 1/2 bath, study with french doors, insulated laundry room & open staircase. The master suite is the place to retreat & the shower is amazing! Over 1,700 SF in lower level w/ FR, BR, RR, Bath & high foundation. There is also a geothermal HVAC, 50 gallon WH, public water & more!
This property is off market, which means it's not currently listed for sale or rent on Zillow. This may be different from what's available on other websites or public sources.

