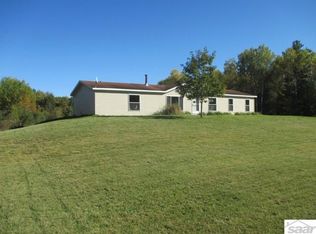Sold for $152,000
$152,000
78450 Church Corner Rd, Washburn, WI 54891
2beds
1,440sqft
Single Family Residence
Built in 1991
4.73 Acres Lot
$157,300 Zestimate®
$106/sqft
$1,224 Estimated rent
Home value
$157,300
Estimated sales range
Not available
$1,224/mo
Zestimate® history
Loading...
Owner options
Explore your selling options
What's special
Escape to your own private sanctuary on this stunning 4.73+/- acre wooded retreat! This unique 2-bedroom, 1-bath earth home offers sustainable living in harmony with nature on a dead end road, just minutes from the charming City of Washburn and beautiful Lake Superior. The property features mature trees creating natural privacy and tranquility, along with wild berry patches and established apple trees for your enjoyment. A spacious 2-car detached wood heated garage provides excellent storage and workspace year-round. This peaceful setting combines the best of rural living with convenient access to Washburn's amenities and Lake Superior's recreational opportunities. Perfect for those seeking a quiet retreat surrounded by Wisconsin's natural beauty while remaining close to city conveniences. Property sold as-is by executor.
Zillow last checked: 8 hours ago
Listing updated: August 21, 2025 at 06:03pm
Listed by:
Rick Gruebele 715-209-5944,
Visions First Realty, LLC
Bought with:
Esme Martinson, WI 81087-94
Broad Street Brokers, LLC
Source: Lake Superior Area Realtors,MLS#: 6120688
Facts & features
Interior
Bedrooms & bathrooms
- Bedrooms: 2
- Bathrooms: 1
- Full bathrooms: 1
- Main level bedrooms: 1
Bedroom
- Description: Carpeted flooring Ceiling fan Dual closets
- Level: Main
- Area: 208 Square Feet
- Dimensions: 13 x 16
Bedroom
- Description: Laminate flooring Ceiling fans Dual closets
- Level: Main
- Area: 196 Square Feet
- Dimensions: 14 x 14
Bathroom
- Description: Main floor full bath
- Level: Main
- Area: 91 Square Feet
- Dimensions: 7 x 13
Dining room
- Description: Formal dining room
- Level: Main
- Area: 169.88 Square Feet
- Dimensions: 12.4 x 13.7
Entry hall
- Description: Main entry
- Level: Main
- Area: 78 Square Feet
- Dimensions: 6 x 13
Kitchen
- Description: Eat in kitchen
- Level: Main
- Area: 182 Square Feet
- Dimensions: 13 x 14
Office
- Level: Main
- Area: 93.8 Square Feet
- Dimensions: 6.7 x 14
Storage
- Description: Storage room Well tank location
- Level: Main
- Area: 38.4 Square Feet
- Dimensions: 6 x 6.4
Heating
- Forced Air, Propane
Appliances
- Included: Water Heater-Electric, Dishwasher, Dryer, Microwave, Range, Refrigerator, Washer
- Laundry: Main Level, Dryer Hook-Ups, Washer Hookup
Features
- Ceiling Fan(s), Eat In Kitchen, Natural Woodwork, Beamed Ceilings
- Flooring: Tiled Floors
- Windows: Double Glazed, Energy Windows, Vinyl Windows
- Has basement: No
- Has fireplace: No
Interior area
- Total interior livable area: 1,440 sqft
- Finished area above ground: 1,440
- Finished area below ground: 0
Property
Parking
- Total spaces: 2
- Parking features: Off Street, RV Parking, Gravel, Detached, Heat, Insulation, Slab
- Garage spaces: 2
- Has uncovered spaces: Yes
Features
- Patio & porch: Patio
- Exterior features: Rain Gutters
- Has view: Yes
- View description: Typical
Lot
- Size: 4.73 Acres
- Dimensions: 330 x 657
- Features: High, Level
Details
- Additional structures: Storage Shed
- Foundation area: 1440
- Parcel number: 30959
- Zoning description: Agriculture
- Other equipment: Fuel Tank-Rented, Dehumidifier
Construction
Type & style
- Home type: SingleFamily
- Architectural style: Other
- Property subtype: Single Family Residence
Materials
- Vinyl, Earth Home, Poured Concrete
- Roof: Asphalt Shingle,Flat,Other
Condition
- Previously Owned
- Year built: 1991
Utilities & green energy
- Electric: Bayfield Electric Co-Op
- Sewer: Holding Tank
- Water: Drilled
Community & neighborhood
Location
- Region: Washburn
Other
Other facts
- Listing terms: Cash,Conventional,FHA
- Road surface type: Unimproved
Price history
| Date | Event | Price |
|---|---|---|
| 8/21/2025 | Sold | $152,000+1.4%$106/sqft |
Source: | ||
| 8/11/2025 | Pending sale | $149,900$104/sqft |
Source: | ||
| 7/30/2025 | Contingent | $149,900$104/sqft |
Source: | ||
| 7/14/2025 | Listed for sale | $149,900+13.6%$104/sqft |
Source: | ||
| 12/5/2024 | Sold | $132,000-14.8%$92/sqft |
Source: | ||
Public tax history
| Year | Property taxes | Tax assessment |
|---|---|---|
| 2024 | $1,446 +92.8% | $120,200 +59.6% |
| 2023 | $750 -18.8% | $75,300 |
| 2022 | $924 -5.7% | $75,300 |
Find assessor info on the county website
Neighborhood: 54891
Nearby schools
GreatSchools rating
- 4/10Washburn Elementary SchoolGrades: PK-6Distance: 4.7 mi
- 4/10Washburn Middle SchoolGrades: 7-8Distance: 4.9 mi
- 4/10Washburn High SchoolGrades: 9-12Distance: 4.9 mi
Get pre-qualified for a loan
At Zillow Home Loans, we can pre-qualify you in as little as 5 minutes with no impact to your credit score.An equal housing lender. NMLS #10287.
