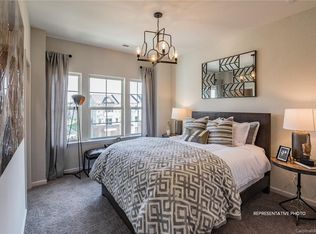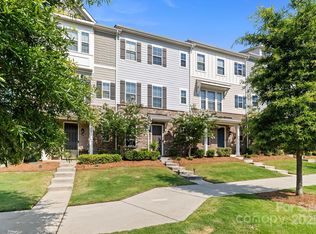Closed
$330,000
7848 Denmark Rd, Charlotte, NC 28273
2beds
1,546sqft
Townhouse
Built in 2020
-- sqft lot
$339,400 Zestimate®
$213/sqft
$2,001 Estimated rent
Home value
$339,400
$322,000 - $356,000
$2,001/mo
Zestimate® history
Loading...
Owner options
Explore your selling options
What's special
Nestled near South Blvd, this residence offers a perfect blend of convenience, style, and comfort. Natural light pours in through large windows, illuminating the space and highlighting the elegant finishes. The gourmet kitchen boasts a spacious island, sleek countertops , and a gas stove perfect for meal prep and entertaining. The main level deck provides a private outdoor oasis, ideal for a morning coffee. Ascending to the upper levels, you'll find two generously-sized bedrooms, each with its own en-suite bathroom. The master suite features a bathroom with double vanities, and a separate enclosed shower. Convenient laundry closet on the bedroom level for ease of use. With a 2-car attached garage, parking is a breeze, and there's ample storage space for your belongings.
Zillow last checked: 8 hours ago
Listing updated: March 09, 2024 at 03:55am
Listing Provided by:
Elan Barreras elan.barreras@cbrealty.com,
Coldwell Banker Realty,
Rene Barreras,
Coldwell Banker Realty
Bought with:
Joe Ausman
Realty One Group Revolution
Source: Canopy MLS as distributed by MLS GRID,MLS#: 4079192
Facts & features
Interior
Bedrooms & bathrooms
- Bedrooms: 2
- Bathrooms: 3
- Full bathrooms: 2
- 1/2 bathrooms: 1
Primary bedroom
- Features: Ceiling Fan(s)
- Level: Upper
Bathroom half
- Level: Main
Bathroom full
- Level: Upper
Bathroom full
- Level: Upper
Other
- Features: Ceiling Fan(s)
- Level: Upper
Kitchen
- Features: Kitchen Island, Walk-In Pantry
- Level: Main
Laundry
- Level: Upper
Living room
- Features: Ceiling Fan(s)
- Level: Main
Office
- Features: Drop Zone
- Level: Lower
Heating
- Forced Air, Zoned
Cooling
- Central Air, Zoned
Appliances
- Included: Convection Oven, Dishwasher, Disposal, Double Oven, Gas Range, Microwave
- Laundry: Laundry Closet
Features
- Kitchen Island, Open Floorplan, Walk-In Closet(s), Walk-In Pantry
- Flooring: Carpet, Tile, Wood
- Windows: Insulated Windows
- Has basement: No
Interior area
- Total structure area: 1,546
- Total interior livable area: 1,546 sqft
- Finished area above ground: 1,546
- Finished area below ground: 0
Property
Parking
- Total spaces: 2
- Parking features: Attached Garage, On Street, Garage on Main Level
- Attached garage spaces: 2
- Has uncovered spaces: Yes
Features
- Levels: Three Or More
- Stories: 3
- Entry location: Lower
- Patio & porch: Deck
- Pool features: Community
Details
- Parcel number: 20516768
- Zoning: R3
- Special conditions: Standard
Construction
Type & style
- Home type: Townhouse
- Architectural style: Traditional
- Property subtype: Townhouse
Materials
- Brick Partial, Fiber Cement
- Foundation: Slab
- Roof: Shingle
Condition
- New construction: No
- Year built: 2020
Utilities & green energy
- Sewer: Public Sewer
- Water: City
- Utilities for property: Cable Available, Cable Connected, Fiber Optics
Community & neighborhood
Security
- Security features: Carbon Monoxide Detector(s), Smoke Detector(s)
Community
- Community features: Cabana, Street Lights
Location
- Region: Charlotte
- Subdivision: Hadley at Arrowood Station
HOA & financial
HOA
- Has HOA: Yes
- HOA fee: $193 monthly
- Association name: Red Rock Managment
Other
Other facts
- Listing terms: Cash,Conventional,FHA,VA Loan
- Road surface type: Concrete, Paved
Price history
| Date | Event | Price |
|---|---|---|
| 3/8/2024 | Sold | $330,000-3.5%$213/sqft |
Source: | ||
| 1/11/2024 | Price change | $342,000-2.3%$221/sqft |
Source: | ||
| 12/1/2023 | Price change | $350,000-6.7%$226/sqft |
Source: | ||
| 11/16/2023 | Price change | $375,000-2.6%$243/sqft |
Source: | ||
| 10/18/2023 | Listed for sale | $385,000+32.8%$249/sqft |
Source: | ||
Public tax history
| Year | Property taxes | Tax assessment |
|---|---|---|
| 2025 | -- | $332,200 |
| 2024 | $2,565 +3.4% | $332,200 |
| 2023 | $2,481 +5.7% | $332,200 +38.9% |
Find assessor info on the county website
Neighborhood: Montclaire South
Nearby schools
GreatSchools rating
- 2/10Starmount Academy Of ExcellenceGrades: PK-5Distance: 0.7 mi
- 4/10Carmel MiddleGrades: 6-8Distance: 4.1 mi
- 4/10South Mecklenburg HighGrades: 9-12Distance: 1.7 mi
Schools provided by the listing agent
- Elementary: Starmount
- Middle: Carmel
- High: South Mecklenburg
Source: Canopy MLS as distributed by MLS GRID. This data may not be complete. We recommend contacting the local school district to confirm school assignments for this home.
Get a cash offer in 3 minutes
Find out how much your home could sell for in as little as 3 minutes with a no-obligation cash offer.
Estimated market value$339,400
Get a cash offer in 3 minutes
Find out how much your home could sell for in as little as 3 minutes with a no-obligation cash offer.
Estimated market value
$339,400

