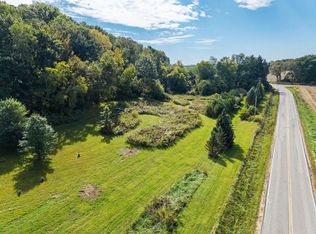Closed
$1,000,000
7849 Kruchten Road, Lodi, WI 53555
3beds
4,288sqft
Single Family Residence
Built in 1971
26.1 Acres Lot
$-- Zestimate®
$233/sqft
$3,787 Estimated rent
Home value
Not available
Estimated sales range
Not available
$3,787/mo
Zestimate® history
Loading...
Owner options
Explore your selling options
What's special
Escape to your own 26-acre country estate just minutes outside Madison, WI! Whether you envision a thriving hobby farm, an equestrian retreat, a small business venture, or simply a peaceful escape, this property has it all! Beautifully updated and maintained ranch home with a 72x44' outbuilding, a 40x24' heated shop, and endless possibilities! With over 4,000 finished square feet, and meticulously cared for, you can move right in or add your finishing touch to make it your own. Located just minutes from Middleton, Waunakee, Madison, Lake Wisconsin, and Sauk City!
Zillow last checked: 8 hours ago
Listing updated: September 06, 2025 at 08:12pm
Listed by:
Tyler Van Elzen 920-716-3359,
Compass Real Estate Wisconsin
Bought with:
Pete Nissler
Source: WIREX MLS,MLS#: 1994682 Originating MLS: South Central Wisconsin MLS
Originating MLS: South Central Wisconsin MLS
Facts & features
Interior
Bedrooms & bathrooms
- Bedrooms: 3
- Bathrooms: 4
- Full bathrooms: 3
- 1/2 bathrooms: 1
- Main level bedrooms: 3
Primary bedroom
- Level: Main
- Area: 210
- Dimensions: 15 x 14
Bedroom 2
- Level: Main
- Area: 144
- Dimensions: 12 x 12
Bedroom 3
- Level: Main
- Area: 144
- Dimensions: 12 x 12
Bathroom
- Features: Whirlpool, At least 1 Tub, Master Bedroom Bath: Full, Master Bedroom Bath, Master Bedroom Bath: Walk-In Shower
Family room
- Level: Main
- Area: 221
- Dimensions: 17 x 13
Kitchen
- Level: Main
- Area: 228
- Dimensions: 19 x 12
Living room
- Level: Main
- Area: 336
- Dimensions: 24 x 14
Office
- Level: Lower
- Area: 231
- Dimensions: 21 x 11
Heating
- Natural Gas, Forced Air
Cooling
- Central Air
Appliances
- Included: Range/Oven, Refrigerator, Dishwasher, Microwave, Disposal, Washer, Dryer, Water Softener
Features
- Walk-In Closet(s), Cathedral/vaulted ceiling, Breakfast Bar, Pantry, Kitchen Island
- Flooring: Wood or Sim.Wood Floors
- Windows: Skylight(s)
- Basement: Full,Finished,Partially Finished,Sump Pump,8'+ Ceiling,Concrete
Interior area
- Total structure area: 4,288
- Total interior livable area: 4,288 sqft
- Finished area above ground: 2,788
- Finished area below ground: 1,500
Property
Parking
- Total spaces: 6
- Parking features: 3 Car, Attached, Detached, Heated Garage, Garage Door Opener, 4 Car, Garage
- Attached garage spaces: 6
Features
- Levels: One
- Stories: 1
- Patio & porch: Patio
- Has spa: Yes
- Spa features: Bath
Lot
- Size: 26.10 Acres
- Features: Wooded, Horse Allowed, Tillable
Details
- Additional structures: Outbuilding, Machine Shed, Pole Building, Storage
- Parcel number: 090807386801
- Zoning: RM-16
- Special conditions: Arms Length
- Horses can be raised: Yes
Construction
Type & style
- Home type: SingleFamily
- Architectural style: Ranch
- Property subtype: Single Family Residence
Materials
- Brick
Condition
- 21+ Years
- New construction: No
- Year built: 1971
Utilities & green energy
- Sewer: Septic Tank
- Water: Well
Community & neighborhood
Location
- Region: Lodi
- Municipality: Dane
Price history
| Date | Event | Price |
|---|---|---|
| 9/5/2025 | Sold | $1,000,000$233/sqft |
Source: | ||
| 8/10/2025 | Contingent | $1,000,000$233/sqft |
Source: | ||
| 3/12/2025 | Listed for sale | $1,000,000+0%$233/sqft |
Source: | ||
| 2/2/2025 | Listing removed | $999,900$233/sqft |
Source: | ||
| 9/3/2024 | Price change | $999,900-16.7%$233/sqft |
Source: | ||
Public tax history
| Year | Property taxes | Tax assessment |
|---|---|---|
| 2024 | $9,316 +2.8% | $623,000 |
| 2023 | $9,063 -2% | $623,000 |
| 2022 | $9,249 +4.1% | $623,000 |
Find assessor info on the county website
Neighborhood: 53555
Nearby schools
GreatSchools rating
- NALodi Primary SchoolGrades: PK-2Distance: 3.5 mi
- 9/10Lodi Middle SchoolGrades: 6-8Distance: 4.1 mi
- 9/10Lodi High SchoolGrades: 9-12Distance: 3.9 mi
Schools provided by the listing agent
- Elementary: Lodi
- Middle: Lodi
- High: Lodi
- District: Lodi
Source: WIREX MLS. This data may not be complete. We recommend contacting the local school district to confirm school assignments for this home.

Get pre-qualified for a loan
At Zillow Home Loans, we can pre-qualify you in as little as 5 minutes with no impact to your credit score.An equal housing lender. NMLS #10287.
