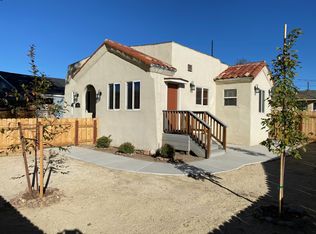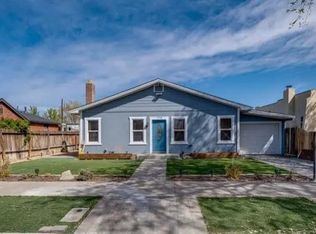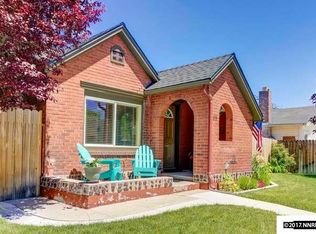Closed
$675,000
785 Aitken St, Reno, NV 89502
--beds
0baths
1,921sqft
Duplex
Built in 1926
-- sqft lot
$675,300 Zestimate®
$351/sqft
$1,302 Estimated rent
Home value
$675,300
$615,000 - $736,000
$1,302/mo
Zestimate® history
Loading...
Owner options
Explore your selling options
What's special
Both units were remodeled in 2010 including roofs and have been updated and maintained constantly by the Owners. Unit one on 785 Aitken is charming 928SF with stucco exterior, new fences and gates, shade trees, raised flower beds and DG xeriscape front yard with drip system. The main living area is open to the kitchen in an open concept with beautiful wood vinyl flooring, Bali wood blinds and amazing fireplace. Kitchen has granite countertops, beautiful wood cabinetry, a large sink and separate adjacent, stacked laundry area which leads to an unfinished but perfect basement for storage. Two bedrooms with closets. Four ceiling fans - in bedrooms, living area and bathroom. Unit two (55 Locust) at 993SF features wood siding, newer fencing and lush landscaping with sprinkler drip system. Living room opens to the kitchen. Kitchen, hallways, bathroom and laundry room are beautiful tile. Kitchen with large sink, wood cabinetry, granite countertops. Separate laundry room off kitchen.
Zillow last checked: 8 hours ago
Listing updated: December 12, 2025 at 01:47pm
Listed by:
Jason Norris BS.144207 775-846-0091,
Solid Source Realty
Bought with:
Jack Cote, S.68742
RE/MAX Gold
Source: NNRMLS,MLS#: 250004736
Facts & features
Interior
Bedrooms & bathrooms
- Bathrooms: 0
Heating
- Forced Air, Natural Gas
Cooling
- Central Air, Refrigerated
Appliances
- Included: Oven, Dishwasher, Disposal, Dryer, Gas Range, Microwave, Refrigerator, Washer
- Laundry: In Unit, Varies By Unit
Features
- Smart Thermostat
- Flooring: Ceramic Tile, Laminate, Varies
- Windows: Blinds, Double Pane Windows, Vinyl Frames, Varies
- Number of fireplaces: 2
- Fireplace features: Wood Burning
Interior area
- Total structure area: 1,921
- Total interior livable area: 1,921 sqft
Property
Parking
- Total spaces: 4
- Parking features: Attached, Garage, Varies by Unit
- Has attached garage: Yes
Features
- Stories: 1
- Exterior features: None
- Fencing: Full
Lot
- Size: 6,969 sqft
- Features: Level
Details
- Additional structures: None
- Parcel number: 01212109
- Zoning: MU
- Other equipment: Varies by Unit
Construction
Type & style
- Home type: MultiFamily
- Property subtype: Duplex
Materials
- Fiber Cement, Frame, Stucco
- Foundation: Concrete Perimeter, Crawl Space
- Roof: Asphalt,Flat,Membrane,Pitched
Condition
- Year built: 1926
Utilities & green energy
- Sewer: Public Sewer
- Water: Public
- Utilities for property: Electricity Available, Internet Available, Natural Gas Available, Sewer Available, Water Available, Water Meter Installed
Green energy
- Water conservation: Water-Smart Landscaping
Community & neighborhood
Security
- Security features: Smoke Detector(s)
Location
- Region: Reno
- Subdivision: Aitken Addition
Other
Other facts
- Listing terms: Cash,Conventional
Price history
| Date | Event | Price |
|---|---|---|
| 12/12/2025 | Sold | $675,000$351/sqft |
Source: | ||
| 11/3/2025 | Contingent | $675,000$351/sqft |
Source: | ||
| 7/31/2025 | Listed for sale | $675,000$351/sqft |
Source: | ||
| 7/11/2025 | Contingent | $675,000$351/sqft |
Source: | ||
| 5/5/2025 | Price change | $675,000+1.5%$351/sqft |
Source: | ||
Public tax history
| Year | Property taxes | Tax assessment |
|---|---|---|
| 2025 | $1,364 +2.8% | $83,656 +0.2% |
| 2024 | $1,326 +14.2% | $83,473 +0.2% |
| 2023 | $1,161 +7.8% | $83,299 +29.2% |
Find assessor info on the county website
Neighborhood: Ryland
Nearby schools
GreatSchools rating
- 1/10Libby C Booth Elementary SchoolGrades: PK-5Distance: 0.5 mi
- 3/10E Otis Vaughn Middle SchoolGrades: 6-8Distance: 0.9 mi
- 4/10Earl Wooster High SchoolGrades: 9-12Distance: 1.6 mi
Schools provided by the listing agent
- Elementary: Booth
- Middle: Vaughn
- High: Wooster
Source: NNRMLS. This data may not be complete. We recommend contacting the local school district to confirm school assignments for this home.
Get a cash offer in 3 minutes
Find out how much your home could sell for in as little as 3 minutes with a no-obligation cash offer.
Estimated market value$675,300
Get a cash offer in 3 minutes
Find out how much your home could sell for in as little as 3 minutes with a no-obligation cash offer.
Estimated market value
$675,300


