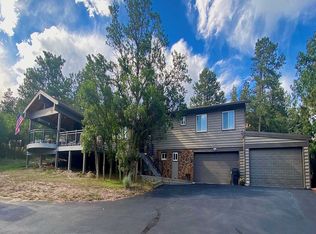Sold for $775,000 on 08/11/25
$775,000
785 Hidden Valley Rd, Colorado Springs, CO 80919
4beds
2,110sqft
Single Family Residence
Built in 1963
2.36 Acres Lot
$758,100 Zestimate®
$367/sqft
$2,468 Estimated rent
Home value
$758,100
$720,000 - $796,000
$2,468/mo
Zestimate® history
Loading...
Owner options
Explore your selling options
What's special
Nestled in the quiet serenity of Woodmen Valley, this well-loved and well-cared-for 2.36-acre retreat feels worlds away—surrounded by trees, wildlife, and the peaceful rhythm of nature, just minutes from everyday essentials. Set back from the road and tucked into the hillside, the home welcomes you with a sense of calm and space to breathe. With 2,110 square feet of living space—split evenly between the main level and walk-out basement—the home offers a flexible, functional layout that blends comfort and privacy. Upstairs, vaulted ceilings and a cozy fireplace create an inviting living area, with three separate patios just off the kitchen and living room—ideal for morning coffee or evening unwinding under the trees. The kitchen connects seamlessly to the main living space, offering room to gather, cook, and connect. With 4 bedrooms and 2 full baths across both levels, there’s space for guests, family, work, or hobbies. The lower level features a second living area with its own fireplace, walk-out access to another private patio, and the primary bedroom alongside two additional rooms—one perfect for a home office. The oversized 3-car garage provides room for all the gear, tools, and toys that come with Colorado living—whether it’s mountain bikes, gardening supplies, or weekend projects. Above the garage, a partially finished loft offers bonus space full of potential—ideal for storage, a workshop, or future expansion. Set within Academy D20 boundaries and minutes from parks, trails, and city conveniences, this mountain oasis offers a lifestyle where nature and comfort meet—where coming home feels like getting away.
Zillow last checked: 8 hours ago
Listing updated: August 13, 2025 at 06:52am
Listed by:
Kristopher Rogers 719-641-8092,
Keller Williams Preferred Realty
Bought with:
Josh Moon
Keller Williams Partners
Source: Pikes Peak MLS,MLS#: 4078087
Facts & features
Interior
Bedrooms & bathrooms
- Bedrooms: 4
- Bathrooms: 2
- Full bathrooms: 2
Basement
- Area: 1055
Heating
- Forced Air
Cooling
- None
Appliances
- Included: Dishwasher, Disposal, Dryer, Microwave, Oven, Range, Refrigerator, Washer
Features
- Flooring: Carpet, Ceramic Tile
- Basement: Full,Finished
Interior area
- Total structure area: 2,110
- Total interior livable area: 2,110 sqft
- Finished area above ground: 1,055
- Finished area below ground: 1,055
Property
Parking
- Total spaces: 3
- Parking features: Detached
- Garage spaces: 3
Features
- Has view: Yes
- View description: Mountain(s)
Lot
- Size: 2.36 Acres
Details
- Additional structures: Stable(s), Storage
- Parcel number: 7301000058
Construction
Type & style
- Home type: SingleFamily
- Architectural style: Ranch
- Property subtype: Single Family Residence
Materials
- Wood Siding, Frame
- Roof: Composite Shingle
Condition
- Existing Home
- New construction: No
- Year built: 1963
Utilities & green energy
- Electric: 220 Volts in Garage
- Water: Well
- Utilities for property: Electricity Connected
Community & neighborhood
Location
- Region: Colorado Springs
Other
Other facts
- Listing terms: Cash,Conventional,FHA,VA Loan
Price history
| Date | Event | Price |
|---|---|---|
| 8/11/2025 | Sold | $775,000$367/sqft |
Source: | ||
| 6/21/2025 | Pending sale | $775,000$367/sqft |
Source: | ||
| 6/13/2025 | Listed for sale | $775,000$367/sqft |
Source: | ||
Public tax history
| Year | Property taxes | Tax assessment |
|---|---|---|
| 2024 | $2,396 +50.5% | $41,350 |
| 2023 | $1,592 -9.6% | $41,350 +39.8% |
| 2022 | $1,763 | $29,570 -2.8% |
Find assessor info on the county website
Neighborhood: 80919
Nearby schools
GreatSchools rating
- 8/10Woodmen-Roberts Elementary SchoolGrades: PK-5Distance: 1.5 mi
- 7/10Eagleview Middle SchoolGrades: 6-8Distance: 1.6 mi
- 8/10Air Academy High SchoolGrades: 9-12Distance: 1.6 mi
Schools provided by the listing agent
- Elementary: Woodmen Roberts
- Middle: Eagleview
- High: Air Academy
- District: Academy-20
Source: Pikes Peak MLS. This data may not be complete. We recommend contacting the local school district to confirm school assignments for this home.
Get a cash offer in 3 minutes
Find out how much your home could sell for in as little as 3 minutes with a no-obligation cash offer.
Estimated market value
$758,100
Get a cash offer in 3 minutes
Find out how much your home could sell for in as little as 3 minutes with a no-obligation cash offer.
Estimated market value
$758,100
