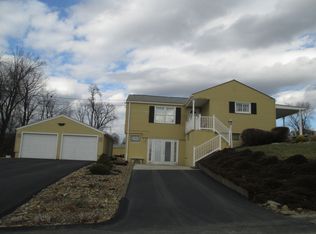Sold for $190,000
$190,000
785 Louis Ave, Rochester, PA 15074
2beds
1,026sqft
Single Family Residence
Built in 1966
0.4 Acres Lot
$212,300 Zestimate®
$185/sqft
$1,270 Estimated rent
Home value
$212,300
$200,000 - $225,000
$1,270/mo
Zestimate® history
Loading...
Owner options
Explore your selling options
What's special
This meticulously maintained brick ranch offers amazing space both indoors and out. Step inside and find first floor living at its finest with a full eat in kitchen, separate dining room and spacious living room as well as 2 generously sized bedrooms with large closets. The cedar lined closet in the hallway is great for all of your wool coats and suits. Storage is abundant in this home. The expansive, dry basement offers opportunity potential for whatever you can envision. It has enough room that would be ideal for your morning workouts or a weekend crafting room or a finished game room if you choose and houses a large pantry, 2nd stove and 2nd refrigerator. Finally step out to the attached oversized 1 car garage to gain access to the beautiful, level, spacious back yard and storage shed. Look out at nature from the peaceful back deck as you enjoy your morning coffee.
Zillow last checked: 8 hours ago
Listing updated: June 28, 2023 at 03:25pm
Listed by:
Tammy DeFallo 724-775-5700,
HOWARD HANNA REAL ESTATE SERVICES
Bought with:
Dustin Almquist, RS346349
EXP REALTY LLC
Source: WPMLS,MLS#: 1607058 Originating MLS: West Penn Multi-List
Originating MLS: West Penn Multi-List
Facts & features
Interior
Bedrooms & bathrooms
- Bedrooms: 2
- Bathrooms: 2
- Full bathrooms: 1
- 1/2 bathrooms: 1
Primary bedroom
- Level: Main
- Dimensions: 13x11
Bedroom 2
- Level: Main
- Dimensions: 11x10
Bonus room
- Level: Basement
- Dimensions: 30x25
Bonus room
- Level: Basement
- Dimensions: 12x6
Dining room
- Level: Main
- Dimensions: 12x11
Kitchen
- Level: Main
- Dimensions: 9x11
Living room
- Level: Main
- Dimensions: 18x12
Heating
- Gas
Cooling
- Attic Fan, Central Air
Appliances
- Included: Some Electric Appliances, Some Gas Appliances, Dryer, Microwave, Refrigerator, Stove, Washer
Features
- Pantry, Window Treatments
- Flooring: Hardwood, Laminate, Carpet
- Windows: Multi Pane, Screens, Window Treatments
- Basement: Full,Interior Entry
- Has fireplace: No
Interior area
- Total structure area: 1,026
- Total interior livable area: 1,026 sqft
Property
Parking
- Total spaces: 2
- Parking features: Attached, Garage, Garage Door Opener
- Has attached garage: Yes
Features
- Levels: One
- Stories: 1
- Pool features: None
Lot
- Size: 0.40 Acres
- Dimensions: 0.4
Details
- Parcel number: 760060627001
Construction
Type & style
- Home type: SingleFamily
- Architectural style: Ranch
- Property subtype: Single Family Residence
Materials
- Brick
- Roof: Asphalt
Condition
- Resale
- Year built: 1966
Utilities & green energy
- Sewer: Public Sewer
- Water: Public
Community & neighborhood
Location
- Region: Rochester
Price history
| Date | Event | Price |
|---|---|---|
| 6/28/2023 | Sold | $190,000-4.5%$185/sqft |
Source: | ||
| 6/1/2023 | Contingent | $199,000$194/sqft |
Source: | ||
| 5/23/2023 | Listed for sale | $199,000$194/sqft |
Source: | ||
Public tax history
| Year | Property taxes | Tax assessment |
|---|---|---|
| 2023 | $3,192 | $24,700 |
| 2022 | $3,192 | $24,700 |
| 2021 | $3,192 +1.2% | $24,700 |
Find assessor info on the county website
Neighborhood: 15074
Nearby schools
GreatSchools rating
- 6/10Rochester Area El SchoolGrades: K-5Distance: 1.1 mi
- 6/10Rochester Area Middle SchoolGrades: 6-8Distance: 1.1 mi
- 5/10Rochester Area High SchoolGrades: 9-12Distance: 1.1 mi
Schools provided by the listing agent
- District: Rochester Area
Source: WPMLS. This data may not be complete. We recommend contacting the local school district to confirm school assignments for this home.
Get pre-qualified for a loan
At Zillow Home Loans, we can pre-qualify you in as little as 5 minutes with no impact to your credit score.An equal housing lender. NMLS #10287.
