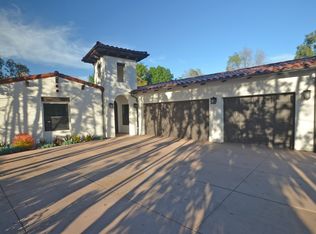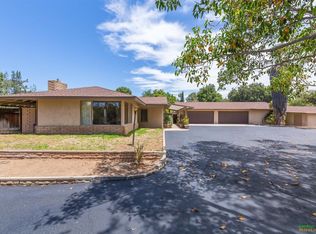Sold for $880,000 on 04/10/24
Listing Provided by:
Donna Shanahan DRE #01193680 760-522-7112,
Coldwell Banker Village Properties
Bought with: Coldwell Banker Village Properties
$880,000
785 Palomino Rd, Fallbrook, CA 92028
3beds
1,945sqft
Single Family Residence
Built in 1986
0.91 Acres Lot
$889,900 Zestimate®
$452/sqft
$3,897 Estimated rent
Home value
$889,900
$845,000 - $934,000
$3,897/mo
Zestimate® history
Loading...
Owner options
Explore your selling options
What's special
CLASSIC FALLBROOK! A single level home on .91 acre with pastoral views and a BIG BONUS! The 24"X40" workshop on the property provides endless opportunities for a shop, at home business or storage. Originally part of an avocado grove there are still producing avocado trees, enough to feed your family and share with friends. This home has been lovingly cared for and upgraded with laminate flooring and a newer kitchen. The kitchen is open and bright with quartz countertops, designer stainless steel sink, walk in pantry and breakfast area. A large deck at the rear of the house provides a tranquil space to relax, enjoy the breeze and the view of the countryside. This is classic Fallbrook, come make it your own!
Zillow last checked: 8 hours ago
Listing updated: April 10, 2024 at 07:09pm
Listing Provided by:
Donna Shanahan DRE #01193680 760-522-7112,
Coldwell Banker Village Properties
Bought with:
Cynthia Hauff, DRE #01274144
Coldwell Banker Village Properties
Source: CRMLS,MLS#: ND24041170 Originating MLS: California Regional MLS
Originating MLS: California Regional MLS
Facts & features
Interior
Bedrooms & bathrooms
- Bedrooms: 3
- Bathrooms: 2
- Full bathrooms: 2
- Main level bathrooms: 2
- Main level bedrooms: 3
Cooling
- Central Air
Appliances
- Included: Dishwasher, Free-Standing Range, Disposal, Refrigerator
- Laundry: In Garage
Features
- Breakfast Area, Separate/Formal Dining Room, Living Room Deck Attached, Pantry, Storage, All Bedrooms Down, Main Level Primary, Walk-In Pantry, Workshop
- Has fireplace: Yes
- Fireplace features: Family Room
- Common walls with other units/homes: No Common Walls
Interior area
- Total interior livable area: 1,945 sqft
Property
Parking
- Total spaces: 7
- Parking features: Asphalt, Direct Access, Driveway, Garage Faces Front, Garage, Deck, Workshop in Garage
- Attached garage spaces: 2
- Uncovered spaces: 5
Features
- Levels: One
- Stories: 1
- Entry location: 1
- Patio & porch: Deck, Wood
- Pool features: None
- Has view: Yes
- View description: Park/Greenbelt, Hills, Pasture
Lot
- Size: 0.91 Acres
- Dimensions: 201 x 191
- Features: Yard
Details
- Additional structures: Workshop
- Parcel number: 1064103900
- Special conditions: Standard,Trust
- Horse amenities: Riding Trail
Construction
Type & style
- Home type: SingleFamily
- Property subtype: Single Family Residence
Materials
- Drywall, Stucco
Condition
- New construction: No
- Year built: 1986
Utilities & green energy
- Sewer: Septic Tank
- Water: Public
- Utilities for property: Cable Connected, Propane, Phone Available, Water Connected
Community & neighborhood
Community
- Community features: Biking, Dog Park, Golf, Hiking, Horse Trails, Preserve/Public Land
Location
- Region: Fallbrook
- Subdivision: Fallbrook
Other
Other facts
- Listing terms: Cash,Cash to New Loan,Conventional
- Road surface type: Paved
Price history
| Date | Event | Price |
|---|---|---|
| 4/10/2024 | Sold | $880,000+3.5%$452/sqft |
Source: | ||
| 4/4/2024 | Pending sale | $850,000$437/sqft |
Source: | ||
| 3/15/2024 | Contingent | $850,000$437/sqft |
Source: | ||
| 3/12/2024 | Listed for sale | $850,000$437/sqft |
Source: | ||
| 3/8/2024 | Contingent | $850,000$437/sqft |
Source: | ||
Public tax history
| Year | Property taxes | Tax assessment |
|---|---|---|
| 2025 | $9,586 +183.9% | $897,600 +180.1% |
| 2024 | $3,377 +2.9% | $320,449 +2% |
| 2023 | $3,281 +0% | $314,166 +2% |
Find assessor info on the county website
Neighborhood: 92028
Nearby schools
GreatSchools rating
- 7/10Live Oak Elementary SchoolGrades: K-6Distance: 1.5 mi
- 4/10James E. Potter Intermediate SchoolGrades: 7-8Distance: 1.2 mi
- 6/10Fallbrook High SchoolGrades: 9-12Distance: 1.1 mi
Get a cash offer in 3 minutes
Find out how much your home could sell for in as little as 3 minutes with a no-obligation cash offer.
Estimated market value
$889,900
Get a cash offer in 3 minutes
Find out how much your home could sell for in as little as 3 minutes with a no-obligation cash offer.
Estimated market value
$889,900

