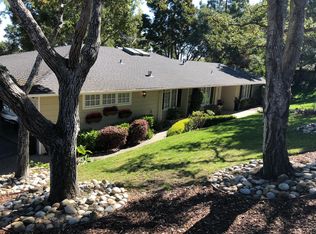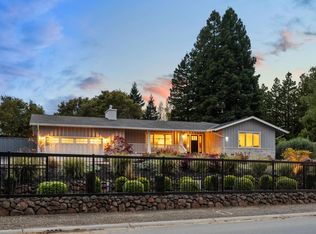Sold for $8,600,000 on 08/25/25
$8,600,000
785 Pullman Rd, Hillsborough, CA 94010
6beds
6,560sqft
Single Family Residence, Residential
Built in 1951
0.52 Acres Lot
$8,619,800 Zestimate®
$1,311/sqft
$8,069 Estimated rent
Home value
$8,619,800
$7.84M - $9.48M
$8,069/mo
Zestimate® history
Loading...
Owner options
Explore your selling options
What's special
785 Pullman Road is a beautifully reimagined 6-bed, 6.5-bath, 6,560 Sq. Ft. residence located in The Carolands, one of Hillsboroughs most sought-after neighborhoods. Positioned on a prime corner lot with two entrances, the home offers an open-concept main level featuring a sunlit living room, dining area, and modern chefs kitchen with Thermador and Sub-Zero appliances, a gas range, center island, and breakfast nook. The private primary suite includes two walk-in closets and a spa-style bath with soaking tub, oversized shower, double vanity, and private water closet. A newly built in-law wing has two ensuite bedrooms, a full kitchen with GE appliances, and separate entranceideal for multigenerational living. Two more bedrooms, a powder room, and a mudroom complete the main level. Downstairs offers a full bar with dual refrigerators, home theater, gym/yoga room, laundry, and a full guest suite with third kitchen. The resort-style backyard features a large wood deck, pool, spa, outdoor kitchen/bar, bocce ball court, lush lawn, treehouse, and 15 fruit trees. Parking includes a 2-car garage plus two additional driveways accommodating 6 cars.
Zillow last checked: 8 hours ago
Listing updated: December 11, 2025 at 05:53am
Listed by:
Phil Chen 01715177 415-271-1920,
Christie's International Real Estate Sereno 650-844-7373
Bought with:
Angela Burnett, 01956077
KW Advisors
Source: MLSListings Inc,MLS#: ML82016079
Facts & features
Interior
Bedrooms & bathrooms
- Bedrooms: 6
- Bathrooms: 7
- Full bathrooms: 6
- 1/2 bathrooms: 1
Bathroom
- Features: DoubleSinks, PrimaryStallShowers, Tub, Tubs2plus
Dining room
- Features: BreakfastBar, BreakfastNook, DiningArea, FormalDiningRoom
Family room
- Features: SeparateFamilyRoom
Heating
- Central Forced Air Gas
Cooling
- None
Appliances
- Included: Range Hood, Microwave, Gas Oven, Oven/Range, Refrigerator, Washer/Dryer
Features
- One Or More Skylights, Wet Bar, Walk-In Closet(s)
- Flooring: Carpet, Hardwood, Tile
- Basement: Finished
- Number of fireplaces: 3
- Fireplace features: Family Room, Living Room, Other, Other Location
Interior area
- Total structure area: 6,560
- Total interior livable area: 6,560 sqft
Property
Parking
- Total spaces: 2
- Parking features: Attached
- Attached garage spaces: 2
Features
- Stories: 1
- Patio & porch: Deck
- Exterior features: Back Yard, Courtyard, Fire Pit
- Pool features: In Ground, Other
- Spa features: Other, Spa/HotTub
Lot
- Size: 0.52 Acres
Details
- Additional structures: Other
- Parcel number: 030042170
- Zoning: R10025
- Special conditions: Standard
Construction
Type & style
- Home type: SingleFamily
- Property subtype: Single Family Residence, Residential
Materials
- Foundation: Slab
- Roof: Shingle
Condition
- New construction: No
- Year built: 1951
Utilities & green energy
- Gas: PublicUtilities
- Sewer: Public Sewer
- Water: Public
- Utilities for property: Public Utilities, Water Public
Community & neighborhood
Location
- Region: Hillsborough
Other
Other facts
- Listing agreement: ExclusiveRightToSell
Price history
| Date | Event | Price |
|---|---|---|
| 8/25/2025 | Sold | $8,600,000+95.5%$1,311/sqft |
Source: | ||
| 8/26/2024 | Sold | $4,400,000$671/sqft |
Source: | ||
Public tax history
| Year | Property taxes | Tax assessment |
|---|---|---|
| 2025 | $55,278 +103.8% | $4,400,000 +130.7% |
| 2024 | $27,121 +1.9% | $1,907,058 +2% |
| 2023 | $26,626 +4.1% | $1,869,666 +2% |
Find assessor info on the county website
Neighborhood: 94010
Nearby schools
GreatSchools rating
- 8/10West Hillsborough SchoolGrades: K-5Distance: 0.5 mi
- 8/10Crocker Middle SchoolGrades: 6-8Distance: 1.1 mi
- 10/10Burlingame High SchoolGrades: 9-12Distance: 2.5 mi
Schools provided by the listing agent
- District: HillsboroughCityElementary
Source: MLSListings Inc. This data may not be complete. We recommend contacting the local school district to confirm school assignments for this home.
Get a cash offer in 3 minutes
Find out how much your home could sell for in as little as 3 minutes with a no-obligation cash offer.
Estimated market value
$8,619,800
Get a cash offer in 3 minutes
Find out how much your home could sell for in as little as 3 minutes with a no-obligation cash offer.
Estimated market value
$8,619,800

