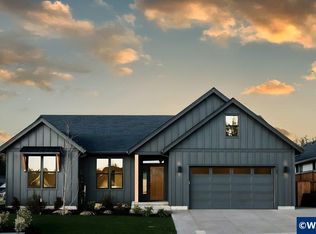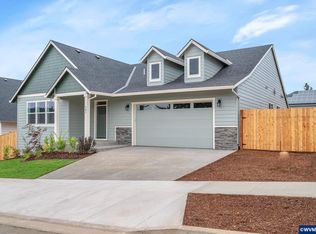Sold
$769,900
785 Riley Dr, Silverton, OR 97381
4beds
2,610sqft
Residential, Single Family Residence
Built in 2025
6,098.4 Square Feet Lot
$771,400 Zestimate®
$295/sqft
$3,202 Estimated rent
Home value
$771,400
$710,000 - $833,000
$3,202/mo
Zestimate® history
Loading...
Owner options
Explore your selling options
What's special
*** MOVE IN READY TOUR OF HOMES MASTERPIECE *** BEAUTIFUL CUSTOM HOME with HIGH END FINISHES *** The well laid out floor plan has MAIN LEVEL LIVING - master bedroom, 2nd bedroom, 2nd full bathroom, office and laundry on the main. Upstairs has 2 bedrooms, a full bathroom and a bonus room. THREE CAR GARAGE with 2 EV CHARGERS and lots of space. The generous lot backs to acreage properties - sitting on the BACK COVERED PORCH leaves you breathing in the fresh country air and experiencing the PEACEFUL TRANQUILITY OF NATURE!!! QUARTZ, LVP, HIGH & TRAY CEILINGS, A/C, FENCED LANDSCAPED IRRIGATED YARD, EPOXY FINISHED GARAGE FLOOR, GAS OUT FOR BBQ, GENERATOR PLUG IN, and the list goes on... Fridge, washer and dryer included. Hurry now and grab this stunning beauty before someone else does!!!
Zillow last checked: 8 hours ago
Listing updated: October 06, 2025 at 10:47am
Listed by:
Jason Kennedy 503-679-0554,
RE/MAX Equity Group
Bought with:
Nik Kulikov, 201206841
Cascade Hasson Sotheby's International Realty
Source: RMLS (OR),MLS#: 424071918
Facts & features
Interior
Bedrooms & bathrooms
- Bedrooms: 4
- Bathrooms: 3
- Full bathrooms: 3
- Main level bathrooms: 2
Primary bedroom
- Features: Double Sinks, Suite, Walkin Closet
- Level: Main
- Area: 221
- Dimensions: 17 x 13
Bedroom 2
- Features: Walkin Closet
- Level: Main
- Area: 121
- Dimensions: 11 x 11
Bedroom 3
- Level: Upper
- Area: 156
- Dimensions: 13 x 12
Bedroom 4
- Level: Upper
- Area: 156
- Dimensions: 13 x 12
Dining room
- Level: Main
- Area: 154
- Dimensions: 14 x 11
Kitchen
- Features: Island, Free Standing Refrigerator, Quartz
- Level: Main
- Area: 210
- Width: 15
Living room
- Features: Ceiling Fan, Fireplace
- Level: Main
- Area: 300
- Dimensions: 20 x 15
Office
- Level: Main
- Area: 132
- Dimensions: 12 x 11
Heating
- Forced Air 95 Plus, Fireplace(s)
Cooling
- Central Air
Appliances
- Included: Dishwasher, Disposal, Free-Standing Gas Range, Free-Standing Refrigerator, Gas Appliances, Microwave, Range Hood, Stainless Steel Appliance(s), Washer/Dryer, Gas Water Heater
- Laundry: Laundry Room
Features
- Ceiling Fan(s), Quartz, Walk-In Closet(s), Kitchen Island, Double Vanity, Suite, Pantry
- Windows: Double Pane Windows, Vinyl Frames
- Basement: Crawl Space
- Number of fireplaces: 1
- Fireplace features: Gas
Interior area
- Total structure area: 2,610
- Total interior livable area: 2,610 sqft
Property
Parking
- Total spaces: 3
- Parking features: Driveway, On Street, Garage Door Opener, Attached
- Attached garage spaces: 3
- Has uncovered spaces: Yes
Accessibility
- Accessibility features: Garage On Main, Main Floor Bedroom Bath, Accessibility
Features
- Stories: 2
- Patio & porch: Covered Patio
- Exterior features: Yard
- Fencing: Fenced
- Has view: Yes
- View description: Territorial
Lot
- Size: 6,098 sqft
- Dimensions: 90' x 70'
- Features: Level, Sprinkler, SqFt 5000 to 6999
Details
- Parcel number: 606451
Construction
Type & style
- Home type: SingleFamily
- Architectural style: Craftsman
- Property subtype: Residential, Single Family Residence
Materials
- Board & Batten Siding, Lap Siding, Stone
- Foundation: Concrete Perimeter
- Roof: Composition
Condition
- New Construction
- New construction: Yes
- Year built: 2025
Details
- Warranty included: Yes
Utilities & green energy
- Gas: Gas
- Sewer: Public Sewer
- Water: Public
Community & neighborhood
Location
- Region: Silverton
Other
Other facts
- Listing terms: Cash,Conventional,FHA,State GI Loan,USDA Loan,VA Loan
- Road surface type: Paved
Price history
| Date | Event | Price |
|---|---|---|
| 10/6/2025 | Sold | $769,900-1.2%$295/sqft |
Source: | ||
| 9/3/2025 | Pending sale | $779,500$299/sqft |
Source: | ||
| 8/25/2025 | Price change | $779,500-1.3%$299/sqft |
Source: | ||
| 8/1/2025 | Price change | $789,500-0.8%$302/sqft |
Source: | ||
| 7/11/2025 | Price change | $795,500+1.3%$305/sqft |
Source: | ||
Public tax history
| Year | Property taxes | Tax assessment |
|---|---|---|
| 2025 | $1,562 +2.8% | $94,440 +3% |
| 2024 | $1,519 +2.6% | $91,690 |
| 2023 | $1,480 | -- |
Find assessor info on the county website
Neighborhood: 97381
Nearby schools
GreatSchools rating
- 7/10Mark Twain Elementary SchoolGrades: K-5Distance: 1.7 mi
- 4/10Silverton Middle SchoolGrades: 6-8Distance: 2.1 mi
- 5/10Silverton High SchoolGrades: 9-12Distance: 2.5 mi
Schools provided by the listing agent
- Elementary: Robert Frost
- Middle: Silverton
- High: Silverton
Source: RMLS (OR). This data may not be complete. We recommend contacting the local school district to confirm school assignments for this home.
Get a cash offer in 3 minutes
Find out how much your home could sell for in as little as 3 minutes with a no-obligation cash offer.
Estimated market value$771,400
Get a cash offer in 3 minutes
Find out how much your home could sell for in as little as 3 minutes with a no-obligation cash offer.
Estimated market value
$771,400

