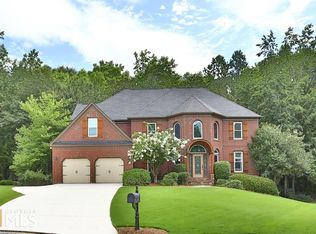PRIVACY ABOUNDS ON ALMOST 4 ACRES ON CHATTAHOOCHEE RIVER IN OLDE ATLANTA CLUB.STUNNING home w/EXCEPTIONAL upgrades including refinished hardwoods, new paint/carpet/lighting-DESIGNER PERFECT!GRAND 2-story foyer w/open floor plan to 2-story family rm w/stone fireplace & built-ins.Chef's kitchen w/updated cabs, granite, LUXE stainless appliances & prep island.DECADENT owners' suite w/tray ceiling, sitting area & deck.POSH owners' bath w/STRIKING tub, heated floor, 2 vanities & large shower.TERRIFIC terrace w/movie area, game room, bar & new flooring.Waterfall in back yard.
This property is off market, which means it's not currently listed for sale or rent on Zillow. This may be different from what's available on other websites or public sources.
