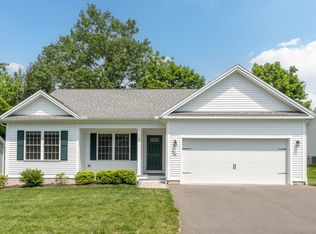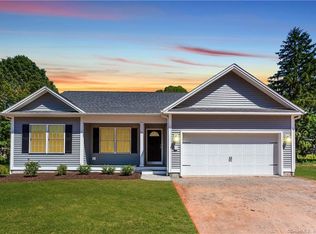Sold for $551,000 on 07/28/25
$551,000
785 South End Road #6, Southington, CT 06479
3beds
1,472sqft
Condominium
Built in 2021
-- sqft lot
$565,200 Zestimate®
$374/sqft
$3,098 Estimated rent
Home value
$565,200
$514,000 - $622,000
$3,098/mo
Zestimate® history
Loading...
Owner options
Explore your selling options
What's special
Welcome to this newly constructed (2021)charming and well-maintained 3-bedroom, 2-bathroom detached home offering comfort, functionality, and great outdoor living space. Situated on a level lot in a desirable 55+ community, this home features a full basement, a cozy fireplace, and an open layout with a total of 5 rooms. Enjoy cooking in the well-equipped kitchen with modern appliances including an oven/range, microwave, refrigerator, and dishwasher with gorgeous quartz countertops. The central air cooling and gas hot air heating ensure year-round comfort. Step outside to a beautifully designed generously sized paver patio, perfect for entertaining or relaxing. The exterior also features an irrigation system and leaf guards with a warranty, adding ease to outdoor maintenance. Additional features include: Attached 2-car garage, Full basement for potential expansion.Low Association fees!$230/month with amenities that include: grounds maintenance, snow removal,trash/recycling & fall, spring clean up!Pet-friendly community with some restrictions.This home blends comfort and low-maintenance living in a well-managed community-schedule your tour today!
Zillow last checked: 8 hours ago
Listing updated: October 14, 2025 at 07:02pm
Listed by:
Erin Mancino 860-637-1302,
Century 21 AllPoints Realty 860-621-8378
Bought with:
Karen Diamantes, REB.0751372
Country Manor Realty
Source: Smart MLS,MLS#: 24105473
Facts & features
Interior
Bedrooms & bathrooms
- Bedrooms: 3
- Bathrooms: 2
- Full bathrooms: 2
Primary bedroom
- Features: High Ceilings, Bedroom Suite, Full Bath, Walk-In Closet(s)
- Level: Main
Bedroom
- Level: Main
Bedroom
- Level: Main
Primary bathroom
- Level: Main
Bathroom
- Level: Main
Dining room
- Level: Main
Living room
- Level: Main
Heating
- Forced Air, Natural Gas
Cooling
- Central Air
Appliances
- Included: Oven/Range, Microwave, Refrigerator, Dishwasher, Disposal, Washer, Dryer, Gas Water Heater, Water Heater
- Laundry: Main Level
Features
- Wired for Data, Open Floorplan
- Windows: Thermopane Windows
- Basement: Full
- Attic: Pull Down Stairs
- Number of fireplaces: 1
- Common walls with other units/homes: End Unit
Interior area
- Total structure area: 1,472
- Total interior livable area: 1,472 sqft
- Finished area above ground: 1,472
Property
Parking
- Total spaces: 2
- Parking features: Attached, Paved, Driveway, Garage Door Opener
- Attached garage spaces: 2
- Has uncovered spaces: Yes
Features
- Stories: 1
- Patio & porch: Patio
- Exterior features: Sidewalk, Rain Gutters, Underground Sprinkler
Lot
- Features: Level, Cul-De-Sac
Details
- Parcel number: 2716291
- Zoning: R-40
Construction
Type & style
- Home type: Condo
- Architectural style: Ranch
- Property subtype: Condominium
- Attached to another structure: Yes
Materials
- Vinyl Siding
Condition
- New construction: No
- Year built: 2021
Utilities & green energy
- Sewer: Public Sewer
- Water: Public
- Utilities for property: Underground Utilities
Green energy
- Energy efficient items: Ridge Vents, Windows
Community & neighborhood
Community
- Community features: Adult Community 55, Basketball Court, Golf, Health Club, Park, Pool, Public Rec Facilities
Senior living
- Senior community: Yes
Location
- Region: Southington
- Subdivision: Plantsville
HOA & financial
HOA
- Has HOA: Yes
- HOA fee: $230 monthly
- Amenities included: Management
- Services included: Maintenance Grounds, Trash, Snow Removal, Insurance
Price history
| Date | Event | Price |
|---|---|---|
| 7/28/2025 | Sold | $551,000+6%$374/sqft |
Source: | ||
| 6/29/2025 | Pending sale | $519,900$353/sqft |
Source: | ||
| 6/27/2025 | Listed for sale | $519,900+43.9%$353/sqft |
Source: | ||
| 1/11/2021 | Sold | $361,250$245/sqft |
Source: | ||
Public tax history
| Year | Property taxes | Tax assessment |
|---|---|---|
| 2025 | $8,068 +5.6% | $242,940 |
| 2024 | $7,638 +3.6% | $242,940 |
| 2023 | $7,376 +4.2% | $242,940 |
Find assessor info on the county website
Neighborhood: 06489
Nearby schools
GreatSchools rating
- 8/10South End SchoolGrades: K-5Distance: 0.6 mi
- 7/10John F. Kennedy Middle SchoolGrades: 6-8Distance: 1.6 mi
- 6/10Southington High SchoolGrades: 9-12Distance: 3.8 mi
Schools provided by the listing agent
- Elementary: South End
- Middle: John F. Kennedy Middle School
- High: Southington
Source: Smart MLS. This data may not be complete. We recommend contacting the local school district to confirm school assignments for this home.

Get pre-qualified for a loan
At Zillow Home Loans, we can pre-qualify you in as little as 5 minutes with no impact to your credit score.An equal housing lender. NMLS #10287.
Sell for more on Zillow
Get a free Zillow Showcase℠ listing and you could sell for .
$565,200
2% more+ $11,304
With Zillow Showcase(estimated)
$576,504
