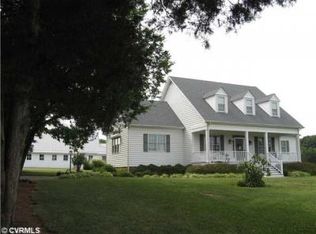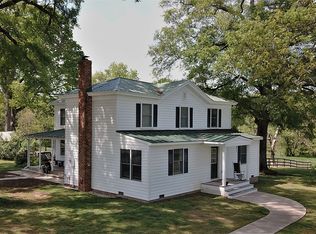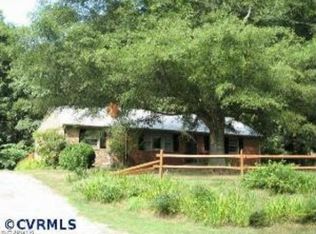Sold for $735,000 on 06/13/25
$735,000
785 Three Chopt Rd, Manakin Sabot, VA 23103
4beds
3,103sqft
Single Family Residence
Built in 2002
3.81 Acres Lot
$746,300 Zestimate®
$237/sqft
$3,738 Estimated rent
Home value
$746,300
Estimated sales range
Not available
$3,738/mo
Zestimate® history
Loading...
Owner options
Explore your selling options
What's special
This beautiful custom home offers the wide-open spaces you’ve been yearning for—yet it's just minutes from the convenience and amenities of Short Pump! Situated on nearly 4 acres, the home features one-level living at its best, a charming front porch perfect for daydreaming, and a two-car attached garage for your vehicles and toys.
Inside, gleaming hardwood floors welcome you and extend through most of the main level. The first floor includes a spacious formal living room, formal dining room, oversized family room with a gas fireplace and mini-bar, and a spectacular updated kitchen with stunning quartz countertops, abundant white cabinetry, a pantry, and a sunlit eat-in area. A mudroom and laundry room add convenience to the layout.
The main level also boasts a huge primary bedroom with an en suite bath, plus an additional bedroom and full hall bath. Upstairs, bedrooms 3 and 4 share a full hall bath. You’ll also find walk-in attic access with potential for additional finished living space—and it offers TONS of storage!
When you're ready to enjoy the outdoors, step out to your patio overlooking green pastures—ready for your personal touches such as roaming chickens, a volleyball court, swimming pool, or whatever your imagination can conjure!
Zillow last checked: 8 hours ago
Listing updated: June 15, 2025 at 01:01am
Listed by:
Shannon Milligan Membership@TheRealBrokerage.com,
Real Broker LLC
Bought with:
Nicolas Worsham, 0225220759
Real Broker LLC
Source: CVRMLS,MLS#: 2512263 Originating MLS: Central Virginia Regional MLS
Originating MLS: Central Virginia Regional MLS
Facts & features
Interior
Bedrooms & bathrooms
- Bedrooms: 4
- Bathrooms: 4
- Full bathrooms: 3
- 1/2 bathrooms: 1
Other
- Description: Tub & Shower
- Level: First
Other
- Description: Tub & Shower
- Level: Second
Half bath
- Level: First
Heating
- Electric, Propane, Natural Gas, Zoned
Cooling
- Electric, Gas, Zoned
Appliances
- Included: Dryer, Dishwasher, Electric Water Heater, Microwave, Oven, Refrigerator, Washer
- Laundry: Washer Hookup, Dryer Hookup
Features
- Bedroom on Main Level, Separate/Formal Dining Room, Eat-in Kitchen, Fireplace, Granite Counters, High Ceilings, Kitchen Island, Main Level Primary, Pantry, Walk-In Closet(s)
- Flooring: Carpet, Tile, Wood
- Basement: Crawl Space
- Attic: Walk-In
- Number of fireplaces: 1
- Fireplace features: Gas
Interior area
- Total interior livable area: 3,103 sqft
- Finished area above ground: 3,103
- Finished area below ground: 0
Property
Parking
- Total spaces: 2
- Parking features: Attached, Garage, Off Street
- Attached garage spaces: 2
Features
- Levels: Two
- Stories: 2
- Patio & porch: Front Porch
- Pool features: None
- Fencing: None
Lot
- Size: 3.81 Acres
Details
- Parcel number: 461016A
- Zoning description: A-2
Construction
Type & style
- Home type: SingleFamily
- Architectural style: Custom,Two Story
- Property subtype: Single Family Residence
Materials
- Brick, Frame, Vinyl Siding
- Roof: Composition,Shingle
Condition
- Resale
- New construction: No
- Year built: 2002
Utilities & green energy
- Sewer: Septic Tank
- Water: Well
Community & neighborhood
Location
- Region: Manakin Sabot
- Subdivision: None
Other
Other facts
- Ownership: Individuals
- Ownership type: Sole Proprietor
Price history
| Date | Event | Price |
|---|---|---|
| 6/13/2025 | Sold | $735,000-1.3%$237/sqft |
Source: | ||
| 5/5/2025 | Pending sale | $745,000$240/sqft |
Source: | ||
| 5/5/2025 | Listed for sale | $745,000+29.3%$240/sqft |
Source: | ||
| 6/2/2021 | Sold | $576,000$186/sqft |
Source: Public Record Report a problem | ||
Public tax history
| Year | Property taxes | Tax assessment |
|---|---|---|
| 2025 | $3,812 +8.9% | $719,300 +8.9% |
| 2024 | $3,501 +5.8% | $660,500 +5.8% |
| 2023 | $3,309 +6.8% | $624,400 +6.8% |
Find assessor info on the county website
Neighborhood: 23103
Nearby schools
GreatSchools rating
- 8/10Randolph Elementary SchoolGrades: PK-5Distance: 3.1 mi
- 7/10Goochland Middle SchoolGrades: 6-8Distance: 8.7 mi
- 8/10Goochland High SchoolGrades: 9-12Distance: 8.7 mi
Schools provided by the listing agent
- Elementary: Randolph
- Middle: Goochland
- High: Goochland
Source: CVRMLS. This data may not be complete. We recommend contacting the local school district to confirm school assignments for this home.
Get a cash offer in 3 minutes
Find out how much your home could sell for in as little as 3 minutes with a no-obligation cash offer.
Estimated market value
$746,300
Get a cash offer in 3 minutes
Find out how much your home could sell for in as little as 3 minutes with a no-obligation cash offer.
Estimated market value
$746,300


