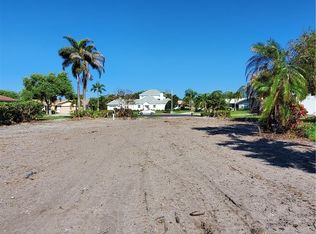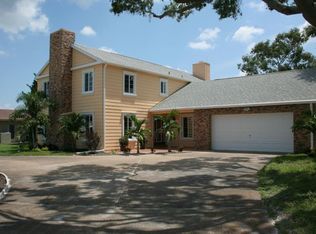This beautifully updated Bardmoor home is situated on the 12th tee box of the private, members only Bayou Club Golf Course. Amazing golf course and lake views while providing lush, tropical and private backyard oasis. Open, split floor plan with two separate living and dining areas, each with amazing views. The large open kitchen features custom cabinets and mosaic tile work, stunning granite, stainless steel appliances, custom built wine rack, large island with built-in Jenn-Air gas burners and bar top. Large walk-in pantry. Tile and crown molding throughout along with a wood burning fireplace. The master bedroom is massive 18x17 with new carpet, double slider leading outside and a walk-in closet that adjoins the master bath. Bathroom features his and her vanities, jacuzzi tub, walk-in shower and separate water closet. All bathrooms have been remodeled and feature tile and granite. This home is made for entertaining with its spacious interior and massive 1000 sq ft covered and screened patio/pool area featuring brick pavers, custom built-in barbecue grill and granite bar area overlooking pool and jacuzzi. Laundry room features a 2nd refrigerator and custom cabinets. Central vacuuming system, new high efficiency A/C, double pane windows, insulation and pool re screening are just a few of the recent updates. Situated on a quiet cul-de-sac, the beautiful landscaping and custom foam molding give this home its curb appeal. Shed, oversized two car garage with workbench. This home is a MUST SEE! no flood zone.
This property is off market, which means it's not currently listed for sale or rent on Zillow. This may be different from what's available on other websites or public sources.

