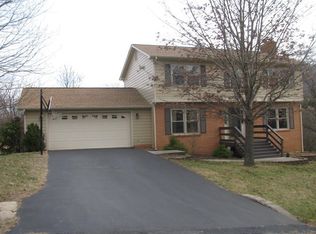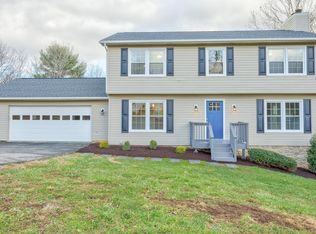Sold for $405,000
$405,000
7851 Cedar Edge Rd, Roanoke, VA 24018
3beds
2,062sqft
Single Family Residence
Built in 1989
0.71 Acres Lot
$428,000 Zestimate®
$196/sqft
$2,252 Estimated rent
Home value
$428,000
$407,000 - $449,000
$2,252/mo
Zestimate® history
Loading...
Owner options
Explore your selling options
What's special
Absolutely Breathtaking View in Forest Edge! This 3 bedroom, 2 1/2 bath South County home is extraordinary! Offering a great room with masonry fireplace and new gas logs. The inviting kitchen with stainless steel appliances, plenty of cabinet space, and a lovely garden window, is as pretty as a picture! Lots of natural light from the skylights throughout. Spacious master suite with new sliding doors that lead to an expansive back deck! The lower level offers a possible 4th bedroom or office, and a family room that leads to the patio and fire pit. Dedicated laundry room, great storage space, and attached 2 car garage. Enjoy the fantastic updates completed within the past 5 yrs, including a new roof, gas furnace, AC unit, stunning garage doors, , front porchway and steps, front door, fresh paint, and a Culligan Water System. Not to mention a beautifully remodeled deck and pergola completing your own private oasis! Perfect for entertaining while enjoying a stunning mountain view!
Zillow last checked: 8 hours ago
Listing updated: October 28, 2024 at 12:37am
Listed by:
STEPHANIE LAWRENCE 540-400-9350,
MKB, REALTORS(r)
Bought with:
MICHAEL BRANDON BELCHER, 0225259605
KELLER WILLIAMS REALTY ROANOKE
Source: RVAR,MLS#: 907366
Facts & features
Interior
Bedrooms & bathrooms
- Bedrooms: 3
- Bathrooms: 3
- Full bathrooms: 2
- 1/2 bathrooms: 1
Heating
- Forced Air Gas
Cooling
- Has cooling: Yes
Appliances
- Included: Dishwasher, Disposal, Microwave, Gas Range, Refrigerator
Features
- Breakfast Area, Storage
- Flooring: Carpet, Ceramic Tile
- Doors: Fiberglass, Sliding Doors
- Windows: Insulated Windows, Skylight(s)
- Has basement: Yes
- Number of fireplaces: 1
- Fireplace features: Great Room
Interior area
- Total structure area: 2,062
- Total interior livable area: 2,062 sqft
- Finished area above ground: 1,378
- Finished area below ground: 684
Property
Parking
- Total spaces: 4
- Parking features: Garage Under, Paved, Garage Door Opener, Assigned
- Has attached garage: Yes
- Covered spaces: 2
- Uncovered spaces: 2
Features
- Patio & porch: Deck, Patio, Front Porch, Rear Porch
- Exterior features: Garden Space
- Has view: Yes
Lot
- Size: 0.71 Acres
- Features: Cleared
Details
- Parcel number: 095.010366.000000
Construction
Type & style
- Home type: SingleFamily
- Property subtype: Single Family Residence
Materials
- Brick, Vinyl
Condition
- Completed
- Year built: 1989
Utilities & green energy
- Electric: 0 Phase
- Utilities for property: Cable Connected, Cable
Community & neighborhood
Location
- Region: Roanoke
- Subdivision: Forest Edge
Other
Other facts
- Road surface type: Paved
Price history
| Date | Event | Price |
|---|---|---|
| 8/2/2025 | Listing removed | $2,600$1/sqft |
Source: Zillow Rentals Report a problem | ||
| 7/29/2025 | Price change | $2,600-3.7%$1/sqft |
Source: Zillow Rentals Report a problem | ||
| 7/25/2025 | Price change | $2,700-1.8%$1/sqft |
Source: Zillow Rentals Report a problem | ||
| 7/14/2025 | Listed for rent | $2,750$1/sqft |
Source: Zillow Rentals Report a problem | ||
| 6/14/2024 | Sold | $405,000-1.2%$196/sqft |
Source: | ||
Public tax history
| Year | Property taxes | Tax assessment |
|---|---|---|
| 2025 | $3,831 +19.5% | $371,900 +20.7% |
| 2024 | $3,204 +12.8% | $308,100 +15% |
| 2023 | $2,840 +5% | $267,900 +7.9% |
Find assessor info on the county website
Neighborhood: 24018
Nearby schools
GreatSchools rating
- 7/10Back Creek Elementary SchoolGrades: PK-5Distance: 1.1 mi
- 8/10Cave Spring Middle SchoolGrades: 6-8Distance: 4.3 mi
- 8/10Cave Spring High SchoolGrades: 9-12Distance: 5.1 mi
Schools provided by the listing agent
- Elementary: Back Creek
- Middle: Cave Spring
- High: Cave Spring
Source: RVAR. This data may not be complete. We recommend contacting the local school district to confirm school assignments for this home.
Get pre-qualified for a loan
At Zillow Home Loans, we can pre-qualify you in as little as 5 minutes with no impact to your credit score.An equal housing lender. NMLS #10287.
Sell with ease on Zillow
Get a Zillow Showcase℠ listing at no additional cost and you could sell for —faster.
$428,000
2% more+$8,560
With Zillow Showcase(estimated)$436,560

