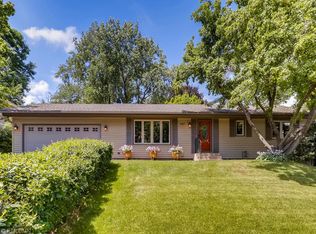Closed
$420,000
7853 Conroy Way, Inver Grove Heights, MN 55076
3beds
2,736sqft
Single Family Residence
Built in 1982
0.29 Acres Lot
$422,200 Zestimate®
$154/sqft
$2,461 Estimated rent
Home value
$422,200
$388,000 - $456,000
$2,461/mo
Zestimate® history
Loading...
Owner options
Explore your selling options
What's special
Welcome to this stunning home with exceptional features and a prime location in the highly sought-after City of Inver Grove Heights. Hardie board siding, a huge kitchen, 3 bedrooms on the main level, a rare 4-stall garage with epoxy floors, tons of storage, and a workbench. 200-amp service in the house and 100-amp in the garage, powers your awesome hot tub on the 28X20 maintenance free deck overlooking your spacious yard with wood privacy fence backing up to the serene Oakwood Park. Don’t miss the 20X30 concrete patio with trellised gardens and fire pit. Many updates such as the roof, kitchen, appliances, & furnace (2016) are sure to delight! The lower level includes a finished family room, office and flex bar/exercise room as well as plenty of storage space. A rare find indeed! Don’t’ miss the opportunity to make it yours!
Zillow last checked: 8 hours ago
Listing updated: November 05, 2025 at 10:48pm
Listed by:
Lisa Ash, CRS, CDPE, SRES 612-701-8368,
Keller Williams Integrity NW
Bought with:
Nathan Burklund
Real Broker, LLC
Source: NorthstarMLS as distributed by MLS GRID,MLS#: 6593281
Facts & features
Interior
Bedrooms & bathrooms
- Bedrooms: 3
- Bathrooms: 2
- Full bathrooms: 1
- 3/4 bathrooms: 1
Bedroom 1
- Level: Main
- Area: 322 Square Feet
- Dimensions: 23x14
Bedroom 2
- Level: Main
- Area: 121 Square Feet
- Dimensions: 11x11
Bedroom 3
- Level: Main
- Area: 110 Square Feet
- Dimensions: 11x10
Other
- Level: Lower
- Area: 168 Square Feet
- Dimensions: 16x10.5
Deck
- Level: Main
- Area: 560 Square Feet
- Dimensions: 28x20
Dining room
- Level: Main
Family room
- Level: Lower
- Area: 490 Square Feet
- Dimensions: 35x14
Kitchen
- Level: Main
- Area: 240 Square Feet
- Dimensions: 24x10
Living room
- Level: Main
- Area: 294 Square Feet
- Dimensions: 21x14
Office
- Level: Lower
- Area: 153 Square Feet
- Dimensions: 17x9
Patio
- Level: Main
- Area: 600 Square Feet
- Dimensions: 30x20
Heating
- Forced Air
Cooling
- Central Air
Appliances
- Included: Dishwasher, Dryer, Microwave, Refrigerator, Stainless Steel Appliance(s), Washer
Features
- Basement: Block,Egress Window(s),Finished,Full
- Has fireplace: No
Interior area
- Total structure area: 2,736
- Total interior livable area: 2,736 sqft
- Finished area above ground: 1,368
- Finished area below ground: 900
Property
Parking
- Total spaces: 4
- Parking features: Attached, Concrete, Electric, Garage Door Opener, Insulated Garage, Other, Storage
- Attached garage spaces: 4
- Has uncovered spaces: Yes
- Details: Garage Dimensions (24x43), Garage Door Height (8), Garage Door Width (16)
Accessibility
- Accessibility features: None
Features
- Levels: One
- Stories: 1
- Patio & porch: Composite Decking, Deck, Patio
- Pool features: None
- Has spa: Yes
- Spa features: Hot Tub
- Fencing: Full,Privacy,Wood
Lot
- Size: 0.29 Acres
- Dimensions: 85 x 148
- Features: Near Public Transit, Property Adjoins Public Land, Many Trees
Details
- Foundation area: 1368
- Parcel number: 203652107040
- Zoning description: Residential-Single Family
Construction
Type & style
- Home type: SingleFamily
- Property subtype: Single Family Residence
Materials
- Fiber Cement, Block, Frame
- Roof: Age 8 Years or Less,Asphalt,Pitched
Condition
- Age of Property: 43
- New construction: No
- Year built: 1982
Utilities & green energy
- Electric: Circuit Breakers, 100 Amp Service, 200+ Amp Service
- Gas: Natural Gas
- Sewer: City Sewer/Connected
- Water: City Water/Connected
- Utilities for property: Underground Utilities
Community & neighborhood
Location
- Region: Inver Grove Heights
- Subdivision: Inver Grove 2
HOA & financial
HOA
- Has HOA: No
Other
Other facts
- Road surface type: Paved
Price history
| Date | Event | Price |
|---|---|---|
| 11/4/2024 | Sold | $420,000+0.2%$154/sqft |
Source: | ||
| 9/30/2024 | Pending sale | $419,000$153/sqft |
Source: | ||
| 9/25/2024 | Listed for sale | $419,000+63.7%$153/sqft |
Source: | ||
| 6/17/2004 | Sold | $256,000$94/sqft |
Source: Public Record Report a problem | ||
Public tax history
| Year | Property taxes | Tax assessment |
|---|---|---|
| 2024 | $4,310 +11.5% | $391,300 +3.8% |
| 2023 | $3,864 +0.3% | $376,800 -0.5% |
| 2022 | $3,854 +8.8% | $378,700 +16.6% |
Find assessor info on the county website
Neighborhood: 55076
Nearby schools
GreatSchools rating
- 5/10Hilltop Elementary SchoolGrades: PK-5Distance: 1.2 mi
- 4/10Inver Grove Heights Middle SchoolGrades: 6-8Distance: 0.7 mi
- 5/10Simley Senior High SchoolGrades: 9-12Distance: 0.8 mi
Get a cash offer in 3 minutes
Find out how much your home could sell for in as little as 3 minutes with a no-obligation cash offer.
Estimated market value$422,200
Get a cash offer in 3 minutes
Find out how much your home could sell for in as little as 3 minutes with a no-obligation cash offer.
Estimated market value
$422,200
