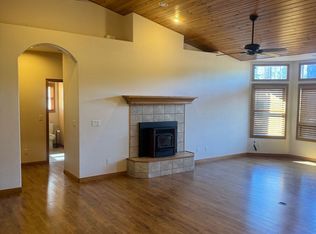Sold for $765,000
$765,000
7855 Fawn Run Rd, Flagstaff, AZ 86004
4beds
2,123sqft
SingleFamily
Built in 2003
3.25 Acres Lot
$763,200 Zestimate®
$360/sqft
$3,161 Estimated rent
Home value
$763,200
$725,000 - $801,000
$3,161/mo
Zestimate® history
Loading...
Owner options
Explore your selling options
What's special
Sensational 4 BR Backing Forest Service! Quality-Crafted by Signet Contracting This Custom Single-Level on Over 3 Acres is a Must See! Open Floorplan Features Brand New Carpeting, Vaulted Ceilings, Sunny & Bright Great Room, a Spacious Kitchen w/Pantry, Skylight, Tiled Floors, Neo-Angled Island w/Sink, Stainless Steel Appliances (Including Refrigerator) & Bay Window Breakfast Area. 4 Large Bedrooms and 2 Full Bathrooms, Including a Spacious Master Suite and Master-Bath w/Garden Tub. Separate Vaulted Living Room w/Cozy Woodstove. You'll Love the Extras: Handsome Stained & Lacquered Natural Wood Doors, Casings, Window-Sills, Base & Trim Throughout; Air-Conditioning; Duo-Pane Windows; Forced Air Gas Furnace; Ceiling Fans; and Washer & Dryer Included Too! Clean, Neat &
Facts & features
Interior
Bedrooms & bathrooms
- Bedrooms: 4
- Bathrooms: 2
- Full bathrooms: 2
Heating
- Forced air, Gas
Cooling
- Refrigerator
Appliances
- Included: Dishwasher, Microwave, Refrigerator
- Laundry: Separate Room, Washer/Dryer
Features
- Flooring: Carpet
- Has fireplace: Yes
Interior area
- Total interior livable area: 2,123 sqft
Property
Parking
- Total spaces: 2
- Parking features: Open, Garage
Features
- Exterior features: Wood
- Has view: Yes
- View description: Mountain
Lot
- Size: 3.25 Acres
- Residential vegetation: Ponderosa
Details
- Parcel number: 30190026
Construction
Type & style
- Home type: SingleFamily
Materials
- steel
- Roof: Asphalt
Condition
- Year built: 2003
Utilities & green energy
- Water: Private Water Co
Community & neighborhood
Location
- Region: Flagstaff
Other
Other facts
- Kitchen Features: Dishwasher, Refrigerator, Eat In, Disposal, Range/Oven Elec, Microwave, Kitchen Island, Breakfast Bar, Pantry
- Dining Room Features: Kit/DR Combo, LR/DR Combo
- Laundry: Separate Room, Washer/Dryer
- Style: Single Level
- Roof: Asphalt Shingle
- Utilities Available: Electric, Propane, Telephone
- Possession: At COE
- Exterior: Wood Siding
- Roads: Paved, Winter Access
- Exterior Amenities: Storage Shed, Dogs/Cats OK, Perimeter Fenced, RV Parking, Horses OK, Farm Animals OK, Open Patio, Landscaped
- Source of SqFt: County
- Living Room Features: Great Room, Cath/Vltd Ceilings
- Master Bedroom: Mbr w/Bath, MBr Main, Split Floorplan, Shower, Tub, Dual Sink
- Views: Forest, Panoramic, Mountains, San Francisco Peaks
- Vegetation: Ponderosa
- Floor Coverings: Carpet, Ceramic Tile
- Interior Amenities: Smoke Detector, Skylight
- Windows: Double Pane
- Heat: Propane, Forced Air
- Terrain: Sloped
- Foundation: Slab
- Road Maintenance: Private
- Snow Removal: Private
- HOA Y/N: Yes
- Garage Type: Attached, Garage Door Opener
- Fireplace: Wood Stove
- Location: Borders FS
- Water Source: Private Water Co
- Region: 50 - East Rural
- Family Room Features: Cath/Vltd Ceilings
- Vegetation Density: Lightly Treed
- HOA Frequency: Not Applicable
- Property Sub-Type: Single Family Residence
- Construction: Frame-Wood
- Water Heater: Propane Water Heater
- Legal Description: Rio Rancho Estates, Lot 26
Price history
| Date | Event | Price |
|---|---|---|
| 10/23/2025 | Sold | $765,000-1.3%$360/sqft |
Source: Public Record Report a problem | ||
| 10/3/2025 | Contingent | $775,000$365/sqft |
Source: | ||
| 10/2/2025 | Listed for sale | $775,000$365/sqft |
Source: | ||
| 9/25/2025 | Contingent | $775,000$365/sqft |
Source: | ||
| 7/30/2025 | Price change | $775,000-2.8%$365/sqft |
Source: | ||
Public tax history
| Year | Property taxes | Tax assessment |
|---|---|---|
| 2025 | $3,368 +5.1% | $76,791 +3.3% |
| 2024 | $3,203 +9.9% | $74,359 +35.6% |
| 2023 | $2,916 +2% | $54,836 +29.8% |
Find assessor info on the county website
Neighborhood: 86004
Nearby schools
GreatSchools rating
- 7/10Sturgeon Cromer Elementary SchoolGrades: PK-5Distance: 1.4 mi
- 2/10Sinagua Middle SchoolGrades: 6-8Distance: 6.5 mi
- 6/10Coconino High SchoolGrades: 9-12Distance: 6.9 mi

Get pre-qualified for a loan
At Zillow Home Loans, we can pre-qualify you in as little as 5 minutes with no impact to your credit score.An equal housing lender. NMLS #10287.
