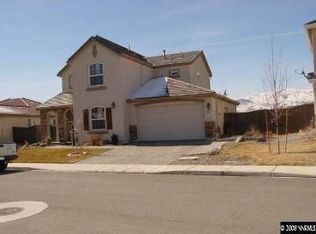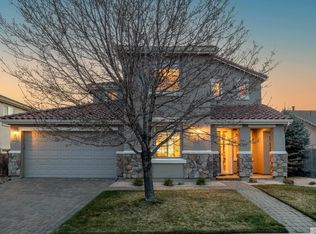Closed
$560,000
7855 Fire Opal Ln, Reno, NV 89506
3beds
1,933sqft
Single Family Residence
Built in 2006
7,405.2 Square Feet Lot
$555,800 Zestimate®
$290/sqft
$2,605 Estimated rent
Home value
$555,800
$528,000 - $584,000
$2,605/mo
Zestimate® history
Loading...
Owner options
Explore your selling options
What's special
Views, views, viewsViews, views, views from the hot tub!!! This single-story home is perched near the top of Northstar Ranch, offering panoramic views from Mount Rose to Peavine. Conveniently located minutes from hwy 395 and McCarran, allowing quick access to shopping and restaurants while still maintaining a private feel. The interior offers high ceilings, an open and enjoyable floor plan, spacious kitchen with reach-in pantry and slide out cabinetry, 3 bedrooms, 2 full baths, and an office space., The spacious master bath also offers a soaking tub, walk-in shower and closet. There is plenty of storage, including built-ins in the garage. You'll notice the home has been well maintained, along with refrigerator, washer/dryer which will stay with the new owners. Window treatments included, plantation shutters and top-down-bottom-up blinds! Out back, the above ground hot tub and custom pergola are perfect for enjoying the western views of the mountains and sunsets. !!!!!OPEN HOUSE SAT MAR. 9th 11am-2pm AND SUN MAR. 10th 12pm-3pm. COME SEE US!
Zillow last checked: 8 hours ago
Listing updated: May 14, 2025 at 04:13am
Listed by:
Eric Gonzales S.188484 775-560-8857,
RE/MAX Gold-Midtown,
Claire Tulak S.200877 702-274-0738,
RE/MAX Gold-Midtown
Bought with:
William Sabo, BS.143873
Haute Properties NV
Source: NNRMLS,MLS#: 240002398
Facts & features
Interior
Bedrooms & bathrooms
- Bedrooms: 3
- Bathrooms: 2
- Full bathrooms: 2
Heating
- Electric, Forced Air, Natural Gas
Cooling
- Central Air, Electric, Refrigerated
Appliances
- Included: Additional Refrigerator(s), Dishwasher, Disposal, Dryer, Gas Range, Oven, Refrigerator, Washer
- Laundry: Cabinets, Laundry Area
Features
- Breakfast Bar, High Ceilings, Kitchen Island, Walk-In Closet(s)
- Flooring: Carpet, Ceramic Tile
- Windows: Blinds, Double Pane Windows
- Has fireplace: Yes
- Fireplace features: Gas Log
Interior area
- Total structure area: 1,933
- Total interior livable area: 1,933 sqft
Property
Parking
- Total spaces: 4
- Parking features: Attached
- Attached garage spaces: 2
- Has carport: Yes
Features
- Stories: 1
- Patio & porch: Patio
- Exterior features: None
- Fencing: Back Yard
- Has view: Yes
- View description: Mountain(s)
Lot
- Size: 7,405 sqft
- Features: Landscaped, Level
Details
- Parcel number: 50255506
- Zoning: SF15
Construction
Type & style
- Home type: SingleFamily
- Property subtype: Single Family Residence
Materials
- Stucco
- Foundation: Slab
- Roof: Pitched,Tile
Condition
- Year built: 2006
Utilities & green energy
- Sewer: Public Sewer
- Water: Public
- Utilities for property: Electricity Available, Natural Gas Available, Phone Available, Sewer Available, Water Available
Community & neighborhood
Security
- Security features: Security System Owned
Location
- Region: Reno
- Subdivision: Northstar Ranch Phase 2
HOA & financial
HOA
- Has HOA: Yes
- HOA fee: $110 quarterly
- Amenities included: None
Other
Other facts
- Listing terms: 1031 Exchange,Cash,Conventional,FHA,VA Loan
Price history
| Date | Event | Price |
|---|---|---|
| 4/23/2024 | Sold | $560,000-3.4%$290/sqft |
Source: | ||
| 3/18/2024 | Pending sale | $579,900$300/sqft |
Source: | ||
| 3/8/2024 | Listed for sale | $579,900+112.4%$300/sqft |
Source: | ||
| 1/26/2015 | Sold | $273,000-2.5%$141/sqft |
Source: Public Record Report a problem | ||
| 10/2/2014 | Listed for sale | $280,000+57.3%$145/sqft |
Source: Keller Williams Group One Sparks, Inc. #140013509 Report a problem | ||
Public tax history
| Year | Property taxes | Tax assessment |
|---|---|---|
| 2025 | $2,786 +3% | $141,944 +2.5% |
| 2024 | $2,706 +3% | $138,527 +1.4% |
| 2023 | $2,627 +2.9% | $136,584 +20% |
Find assessor info on the county website
Neighborhood: Panther Valley
Nearby schools
GreatSchools rating
- 4/10Alice L Smith Elementary SchoolGrades: PK-6Distance: 1.6 mi
- 3/10William O'brien Middle SchoolGrades: 6-8Distance: 4.2 mi
- 2/10North Valleys High SchoolGrades: 9-12Distance: 1 mi
Schools provided by the listing agent
- Elementary: Smith, Alice
- Middle: OBrien
- High: North Valleys
Source: NNRMLS. This data may not be complete. We recommend contacting the local school district to confirm school assignments for this home.
Get a cash offer in 3 minutes
Find out how much your home could sell for in as little as 3 minutes with a no-obligation cash offer.
Estimated market value$555,800
Get a cash offer in 3 minutes
Find out how much your home could sell for in as little as 3 minutes with a no-obligation cash offer.
Estimated market value
$555,800

