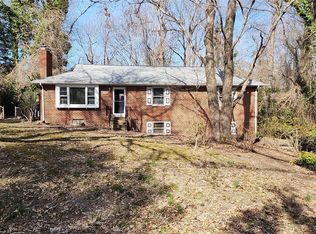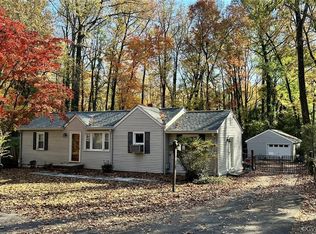Sold for $405,000
$405,000
7856 Epic Rd, North Chesterfield, VA 23235
6beds
2,112sqft
Single Family Residence
Built in 1984
0.34 Acres Lot
$407,800 Zestimate®
$192/sqft
$2,826 Estimated rent
Home value
$407,800
$379,000 - $436,000
$2,826/mo
Zestimate® history
Loading...
Owner options
Explore your selling options
What's special
Beautifully Renovated 4-Bedroom Home in Chesterfield**
Welcome to **7856 Epic Road**! This spacious home is nestled in a quiet cul-de-sac and offers **2,112 sq ft** of living space with: 6 bedrooms & 3 full bathrooms 2 kitchens & 2 living rooms—ideal for IN-LAW SUITE Recent upgrades include luxury vinyl tile, plush new carpets, stainless steel appliances, and a new hot water heater 2025, freshly painted interior and exterior. Built in 1984 but modernized for comfort and style Adjoining lot for extra privacy or future plans Don’t miss out on this incredible opportunity!
Zillow last checked: 9 hours ago
Listing updated: October 03, 2025 at 12:31pm
Listed by:
Pamela Adams membership@therealbrokerage.com,
Real Broker LLC
Bought with:
Tiara Johnson, 0225262221
Keeton & Co Real Estate
Source: CVRMLS,MLS#: 2518185 Originating MLS: Central Virginia Regional MLS
Originating MLS: Central Virginia Regional MLS
Facts & features
Interior
Bedrooms & bathrooms
- Bedrooms: 6
- Bathrooms: 3
- Full bathrooms: 3
Primary bedroom
- Description: Carpet bathroom
- Level: Second
- Dimensions: 0 x 0
Bedroom 2
- Description: carpet
- Level: First
- Dimensions: 0 x 0
Bedroom 3
- Description: carpet
- Level: First
- Dimensions: 0 x 0
Bedroom 4
- Description: Carpet
- Level: Second
- Dimensions: 0 x 0
Family room
- Description: carpet
- Level: First
- Dimensions: 0 x 0
Other
- Description: Tub & Shower
- Level: First
Other
- Description: Tub & Shower
- Level: Second
Half bath
- Level: Second
Kitchen
- Description: LVT new appliances new cabinets
- Level: First
- Dimensions: 0 x 0
Kitchen
- Description: lvt new cabinets
- Level: Second
- Dimensions: 0 x 0
Laundry
- Description: LVT new hot water heater
- Level: First
- Dimensions: 0 x 0
Heating
- Electric, Heat Pump
Cooling
- Central Air
Appliances
- Included: Dishwasher, Exhaust Fan, Electric Cooking, Electric Water Heater
- Laundry: Washer Hookup, Dryer Hookup
Features
- Bedroom on Main Level, Ceiling Fan(s), Eat-in Kitchen, High Speed Internet, Laminate Counters, Wired for Data
- Flooring: Partially Carpeted, Vinyl
- Basement: Crawl Space
- Attic: Access Only
Interior area
- Total interior livable area: 2,112 sqft
- Finished area above ground: 2,112
- Finished area below ground: 0
Property
Parking
- Parking features: Off Street, Oversized
Features
- Levels: Two
- Stories: 2
- Patio & porch: Deck, Stoop
- Pool features: None
- Fencing: None
Lot
- Size: 0.34 Acres
- Features: Additional Land Available
Details
- Parcel number: 760713832400000
- Zoning description: R15
- Special conditions: Corporate Listing
Construction
Type & style
- Home type: SingleFamily
- Architectural style: Two Story
- Property subtype: Single Family Residence
Materials
- Drywall, Frame, Wood Siding
- Roof: Shingle
Condition
- Resale
- New construction: No
- Year built: 1984
Utilities & green energy
- Sewer: Public Sewer
- Water: Public
Community & neighborhood
Location
- Region: North Chesterfield
- Subdivision: Jahnke Place
Other
Other facts
- Ownership: Corporate
- Ownership type: Corporation
Price history
| Date | Event | Price |
|---|---|---|
| 10/1/2025 | Sold | $405,000-2.4%$192/sqft |
Source: | ||
| 7/28/2025 | Pending sale | $415,000$196/sqft |
Source: | ||
| 7/10/2025 | Listed for sale | $415,000+196.5%$196/sqft |
Source: | ||
| 1/26/2023 | Listing removed | -- |
Source: Zillow Rentals Report a problem | ||
| 1/25/2023 | Listed for rent | $2,400+29.7%$1/sqft |
Source: Zillow Rentals Report a problem | ||
Public tax history
| Year | Property taxes | Tax assessment |
|---|---|---|
| 2025 | $3,035 +0.3% | $341,000 +1.5% |
| 2024 | $3,025 +8.3% | $336,100 +9.5% |
| 2023 | $2,793 +1.9% | $306,900 +3.1% |
Find assessor info on the county website
Neighborhood: Bon Air
Nearby schools
GreatSchools rating
- 6/10Crestwood Elementary SchoolGrades: PK-5Distance: 0.7 mi
- 7/10Robious Middle SchoolGrades: 6-8Distance: 4 mi
- 6/10James River High SchoolGrades: 9-12Distance: 6.4 mi
Schools provided by the listing agent
- Elementary: Crestwood
- Middle: Robious
- High: James River
Source: CVRMLS. This data may not be complete. We recommend contacting the local school district to confirm school assignments for this home.
Get a cash offer in 3 minutes
Find out how much your home could sell for in as little as 3 minutes with a no-obligation cash offer.
Estimated market value
$407,800


