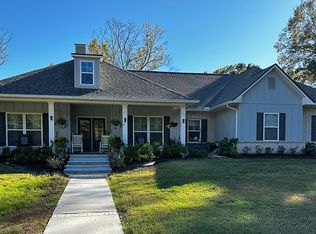Sold on 10/10/25
Price Unknown
7858 Pettit Rd, Baker, LA 70714
3beds
1,909sqft
Single Family Residence, Residential
Built in 1970
2.83 Acres Lot
$291,200 Zestimate®
$--/sqft
$1,763 Estimated rent
Home value
$291,200
$274,000 - $309,000
$1,763/mo
Zestimate® history
Loading...
Owner options
Explore your selling options
What's special
Welcome to your own private retreat, where nearly 3 acres of beautiful land, mature trees, and open space offer the perfect balance of tranquility and convenience. Just minutes from city amenities, this fully updated property is ideal for those seeking space, comfort, and a place to truly call home. One of the standout features is the detached mother-in-law suite, currently listed as a short-term rental on Airbnb. This income-producing space typically brings in enough to cover the seller’s monthly mortgage and offers incredible flexibility for guests, extended family, or continued rental use. The main home has been thoughtfully renovated with attention to both style and function. The kitchen features custom-built cabinetry, granite countertops, a new gas stove, new dishwasher, and an expanded pantry. Throughout the home, you'll find new flooring, updated bathroom vanities and sinks, and a brand-new wood-burning fireplace that adds cozy charm. A new air conditioner and water heater provide comfort and efficiency throughout the seasons. Enjoy peaceful mornings and relaxing evenings in the spacious 34x13 screened-in patio. The oversized attached carport and large driveway offer plenty of parking, and the 23x20 workshop is perfect for storage, projects, or hobbies. Additional outdoor features include chicken coops, room for gardening, recreational vehicles, and a custom-built tree house and swing set that can remain with the home. While the detached suite is not included in the MLS-reported living square footage or bedroom count, it brings the total area to approximately 4,064 square feet—providing significantly more functional space and value than the listing alone suggests. This move-in ready property combines comfort, flexibility, and income potential in a truly one-of-a-kind setting. Schedule your private showing today and explore all the possibilities this beautiful home has to offer.
Zillow last checked: 8 hours ago
Listing updated: October 10, 2025 at 10:05am
Listed by:
Bobby Lauricella,
Keller Williams Realty Premier Partners,
Clayton Fields,
Keller Williams Realty Premier Partners
Bought with:
Jill Slicker, 0000009488
Compass - Perkins
Source: ROAM MLS,MLS#: 2025012674
Facts & features
Interior
Bedrooms & bathrooms
- Bedrooms: 3
- Bathrooms: 2
- Full bathrooms: 2
Primary bedroom
- Features: En Suite Bath, Walk-In Closet(s)
- Level: First
- Area: 151.27
- Width: 11.42
Bedroom 1
- Level: First
- Area: 132.71
- Width: 10.83
Bedroom 2
- Level: First
- Area: 139.85
- Width: 11.42
Primary bathroom
- Features: No Special Features
- Level: First
- Area: 39.58
- Width: 8.33
Bathroom 1
- Level: First
- Area: 74.55
Dining room
- Level: First
- Area: 256.67
Kitchen
- Features: Granite Counters
Living room
- Level: First
- Area: 315.17
Heating
- Central
Cooling
- Central Air
Appliances
- Included: Gas Cooktop, Dishwasher, Stainless Steel Appliance(s)
- Laundry: Laundry Room, Washer/Dryer Hookups
Features
- Has fireplace: Yes
- Fireplace features: Wood Burning
Interior area
- Total structure area: 4,064
- Total interior livable area: 1,909 sqft
Property
Parking
- Total spaces: 4
- Parking features: 4+ Cars Park, RV/Boat Port Parking
Features
- Stories: 1
- Patio & porch: Covered, Screened, Patio
- Exterior features: Playhouse
Lot
- Size: 2.83 Acres
- Dimensions: 205 x 602
- Features: Additional Land Lot, Rear Yard Vehicle Access, Rectangular Lot, Landscaped
Details
- Additional structures: Guest House, Storage, Workshop
- Parcel number: 01223488
- Special conditions: Standard
Construction
Type & style
- Home type: SingleFamily
- Architectural style: Ranch
- Property subtype: Single Family Residence, Residential
Materials
- Brick Siding, Brick, Frame
- Foundation: Slab
- Roof: Shingle,Metal
Condition
- New construction: No
- Year built: 1970
Utilities & green energy
- Gas: Entergy
- Sewer: Septic Tank
Community & neighborhood
Location
- Region: Baker
- Subdivision: Rural Tract (no Subd)
Other
Other facts
- Listing terms: Cash,Conventional,FHA,FMHA/Rural Dev,VA Loan
Price history
| Date | Event | Price |
|---|---|---|
| 10/10/2025 | Sold | -- |
Source: | ||
| 9/1/2025 | Pending sale | $299,000$157/sqft |
Source: | ||
| 8/5/2025 | Listed for sale | $299,000$157/sqft |
Source: | ||
| 7/31/2025 | Pending sale | $299,000$157/sqft |
Source: | ||
| 7/7/2025 | Listed for sale | $299,000$157/sqft |
Source: | ||
Public tax history
| Year | Property taxes | Tax assessment |
|---|---|---|
| 2024 | $2,406 +13.6% | $26,242 +12% |
| 2023 | $2,117 -0.2% | $23,430 |
| 2022 | $2,122 +1.7% | $23,430 |
Find assessor info on the county website
Neighborhood: 70714
Nearby schools
GreatSchools rating
- 7/10White Hills Elementary SchoolGrades: PK-5Distance: 2.1 mi
- 2/10Northeast High SchoolGrades: 7-12Distance: 10.7 mi
Schools provided by the listing agent
- District: East Baton Rouge
Source: ROAM MLS. This data may not be complete. We recommend contacting the local school district to confirm school assignments for this home.
