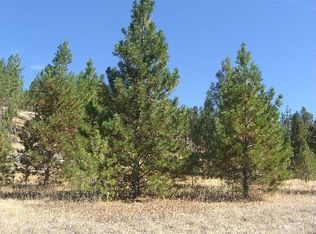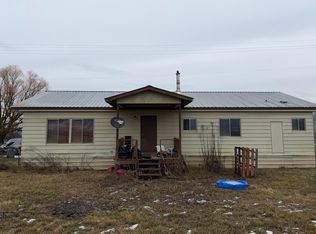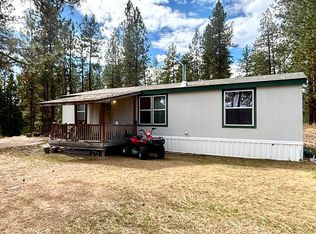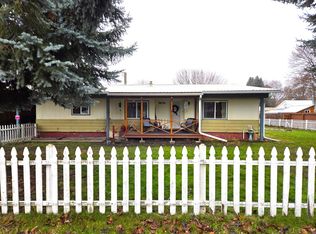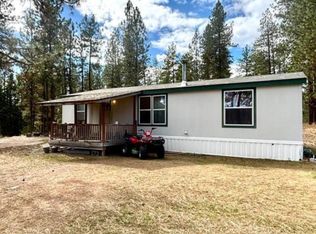Nice starter home, retreat, or hunting cabin. Built in 2009 from timber on site. End of road privacy. Bordering hundreds of acres vacant land for recreation. This cabin has been fully wired with electricity and lighting. Previous owners used solar and generator while living in the home. Currently, no electricity or water has been
Installed. Three hundred foot wells on properties to the west and east. Avista power is on the southern property line. Call for details.
For sale by owner
$179,000
786 Arden Butte Rd LOT AA, Colville, WA 99114
2beds
1,800sqft
Est.:
SingleFamily
Built in ----
-- sqft lot
$-- Zestimate®
$99/sqft
$-- HOA
What's special
End of road privacy
What the owner loves about this home
Quiet end of the road setting. Southern facing exposure. Well built log structure. Plenty of land for exploring and/or hunting
- 11 days |
- 1,823 |
- 98 |
Listed by:
Property Owner (509) 850-8558
Facts & features
Interior
Bedrooms & bathrooms
- Bedrooms: 2
- Bathrooms: 1
- Full bathrooms: 1
Heating
- Stove, Wood / Pellet
Cooling
- None
Appliances
- Included: Range / Oven
Features
- Flooring: Hardwood
- Basement: None
- Has fireplace: Yes
Interior area
- Total interior livable area: 1,800 sqft
Property
Parking
- Parking features: Carport
Features
- Exterior features: Wood
Details
- Parcel number: 2193600
Construction
Type & style
- Home type: SingleFamily
Materials
- Roof: Metal
Condition
- New construction: No
Community & HOA
Location
- Region: Colville
Financial & listing details
- Price per square foot: $99/sqft
- Date on market: 1/7/2026
Estimated market value
Not available
Estimated sales range
Not available
$1,649/mo
Price history
Price history
| Date | Event | Price |
|---|---|---|
| 1/7/2026 | Listed for sale | $179,000+27.9%$99/sqft |
Source: Owner Report a problem | ||
| 9/8/2025 | Sold | $140,000-17.2%$78/sqft |
Source: Northeast Washington AOR #45126 Report a problem | ||
| 7/28/2025 | Pending sale | $169,000$94/sqft |
Source: | ||
| 7/1/2025 | Price change | $169,000-5.6%$94/sqft |
Source: | ||
| 5/27/2025 | Price change | $179,000-5.3%$99/sqft |
Source: | ||
Public tax history
Public tax history
Tax history is unavailable.BuyAbility℠ payment
Est. payment
$854/mo
Principal & interest
$694
Property taxes
$97
Home insurance
$63
Climate risks
Neighborhood: 99114
Nearby schools
GreatSchools rating
- 7/10Fort Colville Elementary SchoolGrades: 3-5Distance: 6.8 mi
- 7/10Colville Junior High SchoolGrades: 6-8Distance: 7 mi
- 6/10Colville Senior High SchoolGrades: 9-12Distance: 7.3 mi
- Loading
