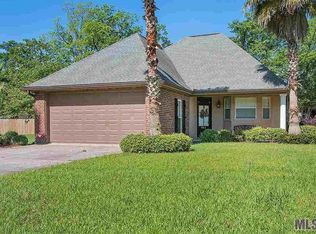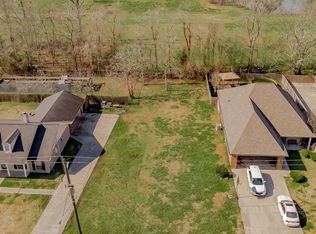Sold
Price Unknown
786 Bohne Rd, Port Allen, LA 70767
3beds
3,240sqft
Single Family Residence, Residential
Built in ----
0.32 Acres Lot
$358,400 Zestimate®
$--/sqft
$2,629 Estimated rent
Home value
$358,400
$340,000 - $376,000
$2,629/mo
Zestimate® history
Loading...
Owner options
Explore your selling options
What's special
The jewel of Blanchard Estates! This magnificent 2 story home on a quiet street has been updated and is ready for you to tour! Across the large front yard, and just past the covered porch, you'll enter a sweeping two story foyer. Perhaps you'll begin with the 2nd story where you will find 2 bedrooms and a bath complete with jetted tub. Or head to the left toward the oversized primary bed and bath suite. To the right is an office which can double as a 4th bedroom, featuring a den just off the main area. Past the main bedroom is a 400 sq ft living room, perfect for your seasonal parties, which will lead you into your kitchen, highlighted by a large granite island and breakfast area off to the side. This home features a formal dining room for your special meals with visitors and a fenced backyard for private outdoor gatherings. As you tour the home, don't forget to check out the bar and the extra half bath conveniently located off the kitchen. The home boasts both indoor and outdoor storage toward the rear, and backs up to a gorgeous horse property - a real treat when the horses come to visit just on the other side of the fence. This is the place to make memories that will last a lifetime!
Zillow last checked: 8 hours ago
Listing updated: December 21, 2023 at 03:27pm
Listed by:
Phil Debin,
Goodwood Realty
Bought with:
Libby Ammon, 0000058765
Coldwell Banker ONE
Source: ROAM MLS,MLS#: 2023009660
Facts & features
Interior
Bedrooms & bathrooms
- Bedrooms: 3
- Bathrooms: 3
- Full bathrooms: 2
- Partial bathrooms: 1
Primary bedroom
- Features: En Suite Bath, Walk-In Closet(s)
- Level: First
- Area: 334.62
- Width: 16.9
Bedroom 1
- Level: Second
- Area: 137.16
- Width: 10.8
Bedroom 2
- Level: Second
- Area: 116.64
- Width: 10.8
Primary bathroom
- Level: First
- Area: 138
- Dimensions: 12 x 11.5
Bathroom 1
- Level: Second
- Area: 77
- Dimensions: 11 x 7
Dining room
- Level: First
- Area: 190.72
Kitchen
- Level: First
- Area: 225
- Dimensions: 15 x 15
Living room
- Level: First
- Area: 396
- Dimensions: 22 x 18
Office
- Level: First
- Area: 169
- Dimensions: 13 x 13
Heating
- Central
Cooling
- Multi Units, Central Air
Appliances
- Laundry: Laundry Room
Interior area
- Total structure area: 3,240
- Total interior livable area: 3,240 sqft
Property
Parking
- Parking features: Carport
- Has carport: Yes
Features
- Stories: 2
- Has spa: Yes
- Spa features: Bath
Lot
- Size: 0.32 Acres
- Dimensions: 141 x 100
Details
- Parcel number: 304420008100
- Special conditions: Standard
Construction
Type & style
- Home type: SingleFamily
- Architectural style: Traditional
- Property subtype: Single Family Residence, Residential
Materials
- Brick Siding
- Foundation: Slab
Condition
- New construction: No
Utilities & green energy
- Gas: City/Parish
- Sewer: Public Sewer
- Water: Public
Community & neighborhood
Location
- Region: Port Allen
- Subdivision: Blanchard Estates
Other
Other facts
- Listing terms: Cash,Conventional,FHA,FMHA/Rural Dev,VA Loan
Price history
| Date | Event | Price |
|---|---|---|
| 10/31/2023 | Sold | -- |
Source: | ||
| 9/1/2023 | Contingent | $339,000$105/sqft |
Source: | ||
| 8/21/2023 | Price change | $339,000-2.9%$105/sqft |
Source: | ||
| 6/19/2023 | Price change | $349,000-2.8%$108/sqft |
Source: | ||
| 6/15/2023 | Listed for sale | $359,000+43.6%$111/sqft |
Source: | ||
Public tax history
| Year | Property taxes | Tax assessment |
|---|---|---|
| 2024 | $2,081 -1% | $28,980 +4.5% |
| 2023 | $2,102 -1% | $27,740 |
| 2022 | $2,123 -2.2% | $27,740 |
Find assessor info on the county website
Neighborhood: 70767
Nearby schools
GreatSchools rating
- 5/10Cohn Elementary SchoolGrades: 3-5Distance: 3.5 mi
- 5/10Port Allen Middle SchoolGrades: 6-8Distance: 4.1 mi
- 5/10Port Allen High SchoolGrades: 9-12Distance: 1.2 mi
Schools provided by the listing agent
- District: West BR Parish
Source: ROAM MLS. This data may not be complete. We recommend contacting the local school district to confirm school assignments for this home.
Sell for more on Zillow
Get a Zillow Showcase℠ listing at no additional cost and you could sell for .
$358,400
2% more+$7,168
With Zillow Showcase(estimated)$365,568

