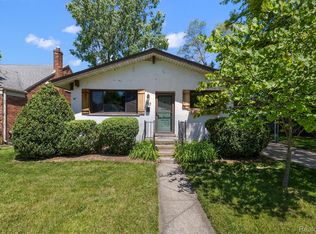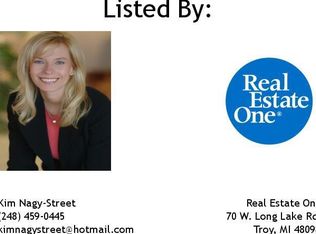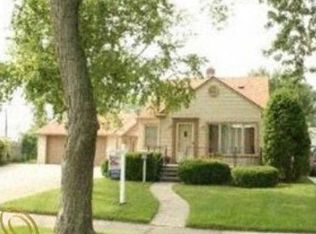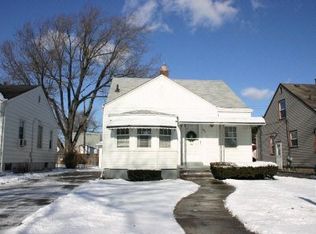Sold for $345,000 on 07/01/24
$345,000
786 Cambridge Rd, Berkley, MI 48072
3beds
1,950sqft
Single Family Residence
Built in 1948
5,227.2 Square Feet Lot
$355,100 Zestimate®
$177/sqft
$1,934 Estimated rent
Home value
$355,100
$337,000 - $376,000
$1,934/mo
Zestimate® history
Loading...
Owner options
Explore your selling options
What's special
Ready to move in!!! This remodeled 3 bedroom brick bungalow is situated in a tree lined Berkley neighborhood. Remodeled with an open concept design and eat-in kitchen, updated appliances and granite counter tops. Hardwood floors throughout the main living area and in the 2 downstairs bedrooms. New carpet in upstairs master bedroom and walk-in closet. Partially finished basement. Washer, dryer and second refrigerator in basement. New sump pump and drainage system installed in 2022. Two and half car detached garage with remote entry and new driveway pavement. Walking distance to Einstein Bagel and restaurants and shopping. Just .25 miles from downtown Royal Oak. 2 Blocks from subdivision park.
Zillow last checked: 8 hours ago
Listing updated: August 06, 2025 at 06:00am
Listed by:
Chris Anderson 248-515-5782,
Bottom Line Real Estate
Bought with:
Michelle Stewart, 6501451704
Legacy Realty Professionals
Source: Realcomp II,MLS#: 20240015041
Facts & features
Interior
Bedrooms & bathrooms
- Bedrooms: 3
- Bathrooms: 1
- Full bathrooms: 1
Primary bedroom
- Level: Entry
- Dimensions: 12 x 23
Bedroom
- Level: Entry
- Dimensions: 9 x 12
Bedroom
- Level: Entry
- Dimensions: 10 x 10
Other
- Level: Entry
- Dimensions: 6 x 8
Family room
- Level: Entry
- Dimensions: 12 x 15
Heating
- Forced Air, Natural Gas
Appliances
- Included: Built In Electric Range, Dishwasher, Disposal, Dryer, Free Standing Refrigerator, Microwave, Washer
Features
- Basement: Partially Finished
- Has fireplace: No
Interior area
- Total interior livable area: 1,950 sqft
- Finished area above ground: 1,100
- Finished area below ground: 850
Property
Parking
- Total spaces: 2
- Parking features: Two Car Garage, Detached
- Garage spaces: 2
Features
- Levels: Two
- Stories: 2
- Entry location: GroundLevel
- Pool features: None
Lot
- Size: 5,227 sqft
- Dimensions: 40.00 x 129.00
Details
- Parcel number: 2516351014
- Special conditions: Short Sale No,Standard
Construction
Type & style
- Home type: SingleFamily
- Architectural style: Bungalow
- Property subtype: Single Family Residence
Materials
- Brick
- Foundation: Basement, Block
Condition
- New construction: No
- Year built: 1948
Utilities & green energy
- Sewer: Public Sewer
- Water: Public
Community & neighborhood
Location
- Region: Berkley
- Subdivision: LARKMOOR BLVD SUB
Other
Other facts
- Listing agreement: Exclusive Agency
- Listing terms: Cash,Conventional
Price history
| Date | Event | Price |
|---|---|---|
| 7/1/2024 | Sold | $345,000-0.5%$177/sqft |
Source: | ||
| 4/6/2024 | Pending sale | $346,900$178/sqft |
Source: | ||
| 3/20/2024 | Listed for sale | $346,900$178/sqft |
Source: | ||
| 3/19/2024 | Pending sale | $346,900$178/sqft |
Source: | ||
| 3/10/2024 | Listed for sale | $346,900$178/sqft |
Source: | ||
Public tax history
| Year | Property taxes | Tax assessment |
|---|---|---|
| 2024 | $4,338 +4.7% | $137,330 +6.5% |
| 2023 | $4,142 +2.2% | $129,000 +7.5% |
| 2022 | $4,051 -0.5% | $119,960 +5.2% |
Find assessor info on the county website
Neighborhood: 48072
Nearby schools
GreatSchools rating
- 9/10Northwood Elementary SchoolGrades: K-5Distance: 1.1 mi
- 6/10Royal Oak Middle SchoolGrades: 6-8Distance: 0.8 mi
- 9/10Royal Oak High SchoolGrades: 9-12Distance: 2.1 mi
Get a cash offer in 3 minutes
Find out how much your home could sell for in as little as 3 minutes with a no-obligation cash offer.
Estimated market value
$355,100
Get a cash offer in 3 minutes
Find out how much your home could sell for in as little as 3 minutes with a no-obligation cash offer.
Estimated market value
$355,100



