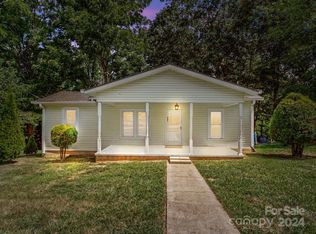Proposed new Cottage/Bungalow in the Jupiter Community of Weaverville with rolling hills and mountain vistas. Single level living with open floor plan, great room, cathedral ceilings, gas log fireplace, HW flooring, and granite countertops in Kitchen. See Features List. Estimated completion Nov, 2016. Exceptional Quality Construction from local experienced builder using Zip Roof System & Huber Advantech Floor System.Taxes TBD. Photo is only representative and subject to change.
This property is off market, which means it's not currently listed for sale or rent on Zillow. This may be different from what's available on other websites or public sources.
