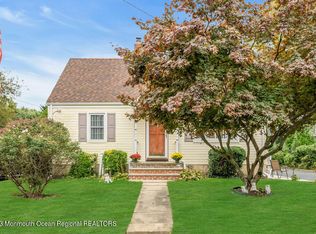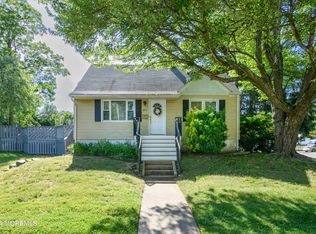Sold for $530,000
$530,000
786 Leonardville Road, Leonardo, NJ 07737
3beds
1,228sqft
Single Family Residence
Built in 1949
6,969.6 Square Feet Lot
$533,800 Zestimate®
$432/sqft
$2,999 Estimated rent
Home value
$533,800
$491,000 - $577,000
$2,999/mo
Zestimate® history
Loading...
Owner options
Explore your selling options
What's special
Discover this beautifully updated 3-bedroom, 1-bath cape with a double-wide driveway located in the desirable Middletown South school district. Freshly painted with new natural colored vinyl plank flooring throughout. The eat-in kitchen offers new cabinets and new appliances and has a side entrance to the double-wide driveway (convenient for unloading groceries). The quiet second floor offers a bedroom, bonus room and storage. The updated bathroom showcases modern, stylish tile. There are two heating systems, h/w baseboard and 5 Mini split systems which also provide a/c to each room. The partially finished, bright & spacious basement has high ceilings, a separate storage room and a utility sink. The large backyard with its patio and shed offer endless possibilities for entertaining a crowd and provides the possibility of extending the home. The home is one block to a yoga studio, a short distance to the bike path, to the Leonardo marina, downtown Belford, Atlantic Highlands, the Highlands, the stunning beaches of Sandy Hook & Sea Bright, to the NY Ferries and to Red Bank's restaurants and theaters. Come visit today!
Zillow last checked: 8 hours ago
Listing updated: December 23, 2025 at 08:53pm
Listed by:
Jeanne A. Rich 732-439-0016,
Coldwell Banker Realty
Bought with:
Domenick Acerra, 1751772
EXP Realty
Source: MoreMLS,MLS#: 22534667
Facts & features
Interior
Bedrooms & bathrooms
- Bedrooms: 3
- Bathrooms: 1
- Full bathrooms: 1
Bedroom
- Description: Primary - Faces Front
- Area: 140.48
- Dimensions: 12.11 x 11.6
Bedroom
- Description: Faces Back of Home
- Area: 100.44
- Dimensions: 10.8 x 9.3
Bedroom
- Description: Faces Side of Home
- Area: 129.92
- Dimensions: 11.6 x 11.2
Bonus room
- Description: Great Office Space
- Area: 207.64
- Dimensions: 17.9 x 11.6
Kitchen
- Description: Eat-in
- Area: 118.4
- Dimensions: 14.8 x 8
Living room
- Area: 196.77
- Dimensions: 11.5 x 17.11
Heating
- Natural Gas, Heat Pump, Baseboard, 5 Zone
Cooling
- Heat Pump, 5 Zone
Features
- Flooring: Ceramic Tile, Laminate, Other
- Basement: Ceilings - High,Full,Partially Finished
Interior area
- Total structure area: 1,228
- Total interior livable area: 1,228 sqft
Property
Parking
- Parking features: Asphalt, Double Wide Drive, Driveway, None
- Has uncovered spaces: Yes
Features
- Stories: 1
- Fencing: Fenced Area
Lot
- Size: 6,969 sqft
- Dimensions: 62 x 110
- Topography: Level
Details
- Parcel number: 3200446000000010
Construction
Type & style
- Home type: SingleFamily
- Architectural style: Cape Cod
- Property subtype: Single Family Residence
Condition
- New construction: No
- Year built: 1949
Utilities & green energy
- Sewer: Public Sewer
Community & neighborhood
Location
- Region: Leonardo
- Subdivision: None
Price history
| Date | Event | Price |
|---|---|---|
| 12/23/2025 | Sold | $530,000+8.2%$432/sqft |
Source: | ||
| 11/28/2025 | Pending sale | $490,000$399/sqft |
Source: | ||
| 11/17/2025 | Listed for sale | $490,000+3.2%$399/sqft |
Source: | ||
| 10/23/2024 | Sold | $475,000+3.5%$387/sqft |
Source: | ||
| 8/24/2024 | Pending sale | $459,000$374/sqft |
Source: | ||
Public tax history
| Year | Property taxes | Tax assessment |
|---|---|---|
| 2025 | $7,197 +14.3% | $437,500 +14.3% |
| 2024 | $6,297 -2.1% | $382,800 +3.4% |
| 2023 | $6,432 +27.7% | $370,100 +38.4% |
Find assessor info on the county website
Neighborhood: 07737
Nearby schools
GreatSchools rating
- 5/10Leonardo Elementary SchoolGrades: K-5Distance: 0.3 mi
- 7/10Bayshore Middle SchoolGrades: 6-8Distance: 0.3 mi
- 7/10Middletown - South High SchoolGrades: 9-12Distance: 4.8 mi
Schools provided by the listing agent
- Elementary: Leonardo
- Middle: Bayshore
- High: Middle South
Source: MoreMLS. This data may not be complete. We recommend contacting the local school district to confirm school assignments for this home.
Get a cash offer in 3 minutes
Find out how much your home could sell for in as little as 3 minutes with a no-obligation cash offer.
Estimated market value$533,800
Get a cash offer in 3 minutes
Find out how much your home could sell for in as little as 3 minutes with a no-obligation cash offer.
Estimated market value
$533,800

