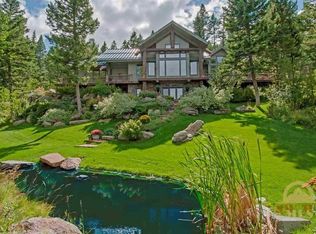This property is in a class of its own. A masterpiece of design, the home is a picture of timeless elegance with a touch of western flair. The 40 acres lies at the end of a private road that backs to state and national forest lands, affording unequaled privacy and recreation only 10 minutes from downtown Bozeman. Built for entertaining, it has over 10,000 sq. feet of living space with four luxurious suites, more than 7,000 sq. feet of outdoor entertaining space, heated driveway and patios, multiple indoor and outdoor fireplaces, wine cellar, game room, sporting room and a gym. This is a remarkable offering in one of Bozeman's most coveted locations.
This property is off market, which means it's not currently listed for sale or rent on Zillow. This may be different from what's available on other websites or public sources.
