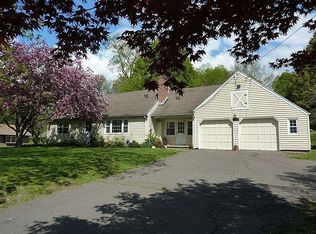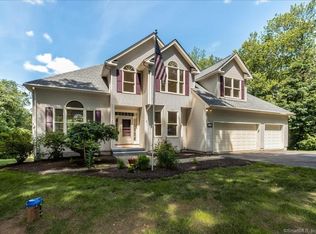Sold for $401,000
$401,000
786 Newgate Road, Suffield, CT 06093
3beds
1,792sqft
Single Family Residence
Built in 1963
3.42 Acres Lot
$440,500 Zestimate®
$224/sqft
$3,020 Estimated rent
Home value
$440,500
$405,000 - $480,000
$3,020/mo
Zestimate® history
Loading...
Owner options
Explore your selling options
What's special
A diamond in the rough! Great home just waiting for someone to make it their own! 3 bedroom, 2 bath Ranch on 3.42 acres. This open floor plan has a living room with fireplace and is open to the kitchen and sunroom. The dining room has a slider to the patio and a built-in hutch. There is a breakfast bar and newer floors in the kitchen. Primary bedroom has an updated full bath. The large sunroom is open to the living room with a view of the fireplace with skylights, sliders and a sunken hot tub. Convenient laundry room right off the kitchen that could also be a mudroom/pantry. Newly refinished hardwood floors and freshly painted throughout. Some updates include, a newer furnace, hot water heater, driveway and garage door & opener. With some TLC this could be the home of your dreams!
Zillow last checked: 8 hours ago
Listing updated: October 01, 2024 at 12:30am
Listed by:
Sallie J. King 860-490-0155,
Coldwell Banker Realty 860-668-4589
Bought with:
Ania Leary, RES.0821949
BHHS Realty Professionals
Source: Smart MLS,MLS#: 24027862
Facts & features
Interior
Bedrooms & bathrooms
- Bedrooms: 3
- Bathrooms: 2
- Full bathrooms: 2
Primary bedroom
- Features: Full Bath, Hardwood Floor
- Level: Main
- Area: 170.5 Square Feet
- Dimensions: 11 x 15.5
Bedroom
- Features: Hardwood Floor
- Level: Main
- Area: 89.21 Square Feet
- Dimensions: 11 x 8.11
Bedroom
- Features: Hardwood Floor
- Level: Main
- Area: 121 Square Feet
- Dimensions: 11 x 11
Primary bathroom
- Features: Stall Shower, Tile Floor
- Level: Main
Bathroom
- Features: Tub w/Shower, Tile Floor
- Level: Main
Dining room
- Features: Built-in Features, Patio/Terrace, Sliders, Hardwood Floor
- Level: Main
- Area: 119.34 Square Feet
- Dimensions: 10.2 x 11.7
Kitchen
- Features: Breakfast Nook, Double-Sink, Laminate Floor
- Level: Main
- Area: 184 Square Feet
- Dimensions: 10 x 18.4
Living room
- Features: Bay/Bow Window, Ceiling Fan(s), Fireplace, Hardwood Floor
- Level: Main
- Area: 413.58 Square Feet
- Dimensions: 18.3 x 22.6
Sun room
- Features: Skylight, Beamed Ceilings, Sliders
- Level: Main
- Area: 266 Square Feet
- Dimensions: 14 x 19
Heating
- Baseboard, Propane
Cooling
- None
Appliances
- Included: Oven/Range, Microwave, Range Hood, Refrigerator, Dishwasher, Washer, Dryer, Electric Water Heater, Water Heater
- Laundry: Main Level
Features
- Wired for Data, Open Floorplan
- Doors: Storm Door(s)
- Windows: Storm Window(s)
- Basement: Full,Unfinished,Interior Entry
- Attic: Crawl Space,Access Via Hatch
- Number of fireplaces: 1
Interior area
- Total structure area: 1,792
- Total interior livable area: 1,792 sqft
- Finished area above ground: 1,792
Property
Parking
- Total spaces: 3
- Parking features: Attached, Driveway, Garage Door Opener, Private, Paved
- Attached garage spaces: 2
- Has uncovered spaces: Yes
Features
- Patio & porch: Patio
- Exterior features: Rain Gutters
Lot
- Size: 3.42 Acres
- Features: Few Trees, Wooded
Details
- Parcel number: 733226
- Zoning: R90
Construction
Type & style
- Home type: SingleFamily
- Architectural style: Ranch
- Property subtype: Single Family Residence
Materials
- Shake Siding
- Foundation: Concrete Perimeter
- Roof: Asphalt
Condition
- New construction: No
- Year built: 1963
Utilities & green energy
- Sewer: Septic Tank
- Water: Well
Green energy
- Energy efficient items: Doors, Windows
Community & neighborhood
Community
- Community features: Golf, Lake, Library, Park, Private School(s), Shopping/Mall, Stables/Riding, Tennis Court(s)
Location
- Region: West Suffield
- Subdivision: West Suffield
Price history
| Date | Event | Price |
|---|---|---|
| 7/30/2024 | Pending sale | $375,000-6.5%$209/sqft |
Source: | ||
| 7/26/2024 | Sold | $401,000+6.9%$224/sqft |
Source: | ||
| 7/1/2024 | Listed for sale | $375,000$209/sqft |
Source: | ||
Public tax history
| Year | Property taxes | Tax assessment |
|---|---|---|
| 2025 | $5,288 -1.8% | $225,890 -5.1% |
| 2024 | $5,386 +5.1% | $238,000 +32.9% |
| 2023 | $5,125 | $179,130 |
Find assessor info on the county website
Neighborhood: 06093
Nearby schools
GreatSchools rating
- NAA. Ward Spaulding SchoolGrades: PK-2Distance: 2.8 mi
- 7/10Suffield Middle SchoolGrades: 6-8Distance: 4 mi
- 10/10Suffield High SchoolGrades: 9-12Distance: 2.7 mi
Schools provided by the listing agent
- Elementary: A. Ward Spaulding
- Middle: Suffield,McAlister
- High: Suffield
Source: Smart MLS. This data may not be complete. We recommend contacting the local school district to confirm school assignments for this home.
Get pre-qualified for a loan
At Zillow Home Loans, we can pre-qualify you in as little as 5 minutes with no impact to your credit score.An equal housing lender. NMLS #10287.
Sell for more on Zillow
Get a Zillow Showcase℠ listing at no additional cost and you could sell for .
$440,500
2% more+$8,810
With Zillow Showcase(estimated)$449,310

