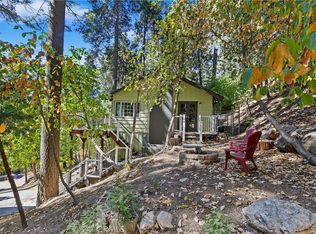Old World Charm At Its Finest! This is truly One Of It's Kind, stepping back in time to 1933. The level entry & private setting home offers 4 bedrooms(2 on main level) 2 baths on main level, 45,831 sq.ft. lot surrounded by huge, mature pines, cedar & beautiful dogwood trees just starting to bud. Interior of the home was kept to its original condition, with many upgrades completed 2017. Big Chill refrigerator, re-furbished & re-chromed O'Keeffe & Merritt antique stove, refinished, Doug fir flooring, new paint throughout, new black & white mosaic tile flooring in bathrooms, new carpet in the huge loft bedroom upstairs, 3 new mahogany entry doors, new electrical & 200 amp panel, wired for AC, new Pex plumbing, new exterior cedar siding & insulation, new energy-efficient heater, new 40 gal water heater, new 1000 gallon septic tank, huge Doug fir exterior deck for entertaining many & new insulated roof in 2018. The driveway was widened/paved for the ease of turnaround & plenty of parki
This property is off market, which means it's not currently listed for sale or rent on Zillow. This may be different from what's available on other websites or public sources.

