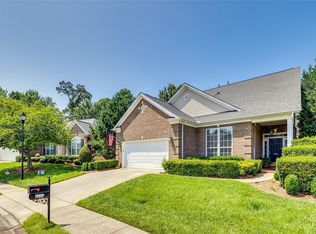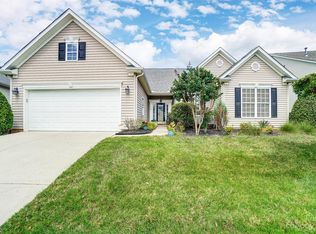Closed
$527,000
786 Platinum Dr, Fort Mill, SC 29708
3beds
2,583sqft
Single Family Residence
Built in 2005
0.25 Acres Lot
$526,300 Zestimate®
$204/sqft
$3,170 Estimated rent
Home value
$526,300
$500,000 - $553,000
$3,170/mo
Zestimate® history
Loading...
Owner options
Explore your selling options
What's special
Move-in ready ranch home in a 55+ active adult community - Four Seasons at Gold Hill! Large open floor concept with split bedroom plan. Office and dinning room are divided into two rooms. Granite counter with island, under the counter lighting, tile backsplash, 42 inch cabinets, double ovens, gas cook-top and gas oven, gorgeous hardwood flooring, tank-less hot water heater located in the garage. Finished attic can be used as an office or bonus room! Tons of storage, lots of natural light, upgraded plantation shutters on every window. Existing appliances stay with the home. Peaceful and serene yard with large screened-in-porch and additional paved patio! Amenities include: Clubhouse/community center with outdoor pool, hot tub, tennis/pickle-ball, bocce ball, shuffleboard and wonderful clubhouse with lots of social activities/gatherings. Shopping and restaurants close by.
Zillow last checked: 8 hours ago
Listing updated: July 09, 2025 at 03:32pm
Listing Provided by:
Diane Brooks DianeBrooks2560@gmail.com,
NorthGroup Real Estate LLC
Bought with:
Tara D'Alessandro
Bliss Real Estate
Source: Canopy MLS as distributed by MLS GRID,MLS#: 4223817
Facts & features
Interior
Bedrooms & bathrooms
- Bedrooms: 3
- Bathrooms: 3
- Full bathrooms: 2
- 1/2 bathrooms: 1
- Main level bedrooms: 3
Primary bedroom
- Features: Ceiling Fan(s), Split BR Plan, Tray Ceiling(s), Walk-In Closet(s)
- Level: Main
Bedroom s
- Features: Ceiling Fan(s), Walk-In Closet(s)
- Level: Main
Bedroom s
- Features: Ceiling Fan(s)
- Level: Main
Bathroom full
- Features: Garden Tub
- Level: Main
Bathroom full
- Level: Main
Bathroom half
- Level: Main
Dining room
- Level: Main
Kitchen
- Features: Built-in Features, Kitchen Island, Open Floorplan, Storage
- Level: Main
Office
- Features: Built-in Features
- Level: Main
Heating
- Central, Forced Air, Natural Gas
Cooling
- Ceiling Fan(s), Central Air, Electric
Appliances
- Included: Dishwasher, Disposal, Double Oven, Electric Oven, Gas Cooktop, Gas Oven, Ice Maker, Microwave, Plumbed For Ice Maker, Refrigerator, Self Cleaning Oven, Tankless Water Heater, Washer/Dryer
- Laundry: Electric Dryer Hookup, Laundry Room, Main Level, Washer Hookup
Features
- Flooring: Hardwood, Tile, Vinyl
- Doors: French Doors, Insulated Door(s), Pocket Doors
- Windows: Insulated Windows, Window Treatments
- Has basement: No
Interior area
- Total structure area: 2,583
- Total interior livable area: 2,583 sqft
- Finished area above ground: 2,583
- Finished area below ground: 0
Property
Parking
- Total spaces: 2
- Parking features: Driveway, Attached Garage, Garage Door Opener, Keypad Entry, Garage on Main Level
- Attached garage spaces: 2
- Has uncovered spaces: Yes
Features
- Levels: 1 Story/F.R.O.G.
- Entry location: Main
- Patio & porch: Patio, Porch, Screened
- Exterior features: Lawn Maintenance
- Pool features: Community
- Spa features: Community
- Fencing: Stone
Lot
- Size: 0.25 Acres
- Features: Private, Wooded
Details
- Parcel number: 6510401145
- Zoning: PD
- Special conditions: Standard
- Other equipment: Network Ready, Surround Sound
Construction
Type & style
- Home type: SingleFamily
- Architectural style: Traditional
- Property subtype: Single Family Residence
Materials
- Brick Partial, Vinyl
- Foundation: Slab
- Roof: Shingle
Condition
- New construction: No
- Year built: 2005
Details
- Builder model: Sequoia
- Builder name: K. Hovnanian
Utilities & green energy
- Sewer: County Sewer
- Water: County Water
- Utilities for property: Cable Available, Electricity Connected, Underground Power Lines, Underground Utilities, Wired Internet Available
Community & neighborhood
Security
- Security features: Carbon Monoxide Detector(s), Security System, Smoke Detector(s)
Community
- Community features: Fifty Five and Older, Clubhouse, Fitness Center, Picnic Area, Putting Green, Recreation Area, Sidewalks, Sport Court, Street Lights, Tennis Court(s), Walking Trails
Senior living
- Senior community: Yes
Location
- Region: Fort Mill
- Subdivision: Four Seasons At Gold Hill
HOA & financial
HOA
- Has HOA: Yes
- HOA fee: $690 quarterly
- Association name: Ceder Management:
- Association phone: 704-664-8808
Other
Other facts
- Listing terms: Cash,Conventional,FHA,VA Loan
- Road surface type: Concrete, Paved
Price history
| Date | Event | Price |
|---|---|---|
| 7/8/2025 | Sold | $527,000-0.5%$204/sqft |
Source: | ||
| 3/1/2025 | Listed for sale | $529,900+66.1%$205/sqft |
Source: | ||
| 6/7/2018 | Sold | $319,000-4.2%$123/sqft |
Source: | ||
| 3/19/2018 | Pending sale | $332,900$129/sqft |
Source: Allen Tate Rock Hill #3343435 Report a problem | ||
| 3/19/2018 | Listed for sale | $332,900+3.7%$129/sqft |
Source: Allen Tate Rock Hill #3343435 Report a problem | ||
Public tax history
| Year | Property taxes | Tax assessment |
|---|---|---|
| 2025 | -- | $14,790 +15% |
| 2024 | $1,917 +3.2% | $12,861 |
| 2023 | $1,858 +0.9% | $12,861 |
Find assessor info on the county website
Neighborhood: 29708
Nearby schools
GreatSchools rating
- 8/10Pleasant Knoll Elementary SchoolGrades: K-5Distance: 1 mi
- 8/10Pleasant Knoll MiddleGrades: 6-8Distance: 0.9 mi
- 10/10Fort Mill High SchoolGrades: 9-12Distance: 3.5 mi
Get a cash offer in 3 minutes
Find out how much your home could sell for in as little as 3 minutes with a no-obligation cash offer.
Estimated market value
$526,300

