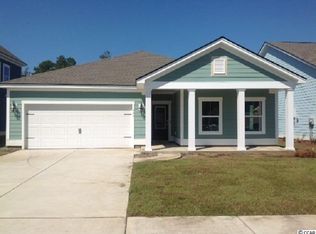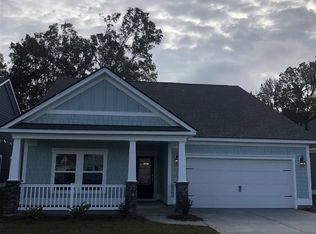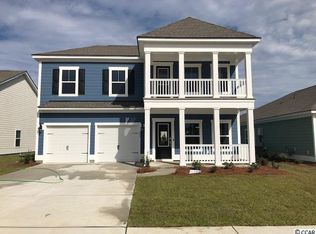Sold for $476,000
$476,000
786 Summer Starling Pl., Myrtle Beach, SC 29577
3beds
1,812sqft
Single Family Residence
Built in 2020
5,227.2 Square Feet Lot
$477,000 Zestimate®
$263/sqft
$2,247 Estimated rent
Home value
$477,000
$444,000 - $515,000
$2,247/mo
Zestimate® history
Loading...
Owner options
Explore your selling options
What's special
OPEN HOUSE SUNDAY, JUNE 16, 1PM-3PM. Welcome to this beautiful waterfront home in the natural gas community of Belle Harbor in The Market Common! This 3 bedroom, 2 full bath home has a fantastic location on a quiet cul-de-sac and is move-in ready. Starting with the welcoming front porch leading to the beautiful foyer, you will immediately be charmed with the open concept home that features LVP flooring throughout (no carpet!). Past the foyer is the family room with a soaring cathedral ceiling with extra lighting to keep the room bright and airy. The formal dining room features two large windows overlooking the fully landscaped backyard and the pond. The kitchen is large and spacious featuring quartz countertops, stainless steel appliances, gray cabinets and white tile backsplash, for a modern yet warm feel. There is plenty of room for an eat-in area. There is a large pantry in the kitchen and a second pantry/storage area in the laundry room. The master bedroom is spacious with a tray ceiling and ceiling fan. The master bath features the same quartz countertops and gray cabinetry as the kitchen for a consistent look and feel. The bathroom includes a step-in tiled shower with a built-in seat for comfort and safety, dual vanities, a very spacious linen closet and an enormous walk-in closet with easy-glide rods and a built-in wall of shelves. The other two bedrooms are ample in size and share a bathroom with the same quartz countertops and gray cabinetry. The 2-car garage features an epoxy floor, tankless water heater and custom built-in shelving, utilizing the space from floor to ceiling. While the interior of this home is stunning, the exterior is equally inviting. The extended driveway, where an additional 4 cars can be parked, gutters around the perimeter, all new landscaping including Pindo Palms, Crepe Myrtles and a Japanese Maple just add to the allure of the house. In the back you will find a large fully fenced-in yard overlooking the pond surrounded by amazing wildlife with great fishing opportunities. Just off the enormous covered lanai is an outdoor gas line for grilling. To top it off, this is a Smart home with Ring doorbell. Belle Harbor has an exceptional amenity area featuring a resort-style pool, cabana with fireplace, picnic area, grilling area, playground and pickle ball courts. Living in this wonderful community there is easy access to the beach, dining, shopping and entertaining... all is only a golf cart ride, bike, or walk away! Bonus is you can walk or golf cart to Publix or other stores, including a veterinarian, dentist, nail salon, liquor store, etc. in Coventry Marketplace. Trails, bowling, restaurants, retail shops, a dog park, a movie theater, playgrounds, and gyms are all just some parts of living the lifestyle of The Market Common. There is also easy and convenient access to Myrtle Beach International Airport, Murrells Inlet Marshwalk, Myrtle Beach State Park, plus so much more! Don’t miss this opportunity to live the dream of beach living at its best.
Zillow last checked: 8 hours ago
Listing updated: July 19, 2024 at 07:47am
Listed by:
Barbara A Treacy Cell:843-957-1330,
RE/MAX Southern Shores
Bought with:
Cisson Team
Real Estate By The Sea
Source: CCAR,MLS#: 2413550 Originating MLS: Coastal Carolinas Association of Realtors
Originating MLS: Coastal Carolinas Association of Realtors
Facts & features
Interior
Bedrooms & bathrooms
- Bedrooms: 3
- Bathrooms: 2
- Full bathrooms: 2
Primary bedroom
- Features: Tray Ceiling(s), Ceiling Fan(s), Linen Closet, Main Level Master, Walk-In Closet(s)
- Level: First
Primary bedroom
- Dimensions: 13x14
Bedroom 1
- Level: First
Bedroom 1
- Dimensions: 11x10
Bedroom 2
- Level: First
Bedroom 2
- Dimensions: 11x10
Primary bathroom
- Features: Dual Sinks, Separate Shower
Dining room
- Features: Separate/Formal Dining Room
Dining room
- Dimensions: 13x10
Family room
- Features: Ceiling Fan(s), Vaulted Ceiling(s)
Great room
- Dimensions: 12x21
Kitchen
- Features: Breakfast Bar, Pantry, Stainless Steel Appliances, Solid Surface Counters
Kitchen
- Dimensions: 12x13
Other
- Features: Bedroom on Main Level, Entrance Foyer
Heating
- Central, Electric, Gas
Cooling
- Central Air
Appliances
- Included: Dishwasher, Disposal, Microwave, Range, Refrigerator, Dryer, Washer
- Laundry: Washer Hookup
Features
- Window Treatments, Breakfast Bar, Bedroom on Main Level, Entrance Foyer, Stainless Steel Appliances, Solid Surface Counters
- Flooring: Luxury Vinyl, Luxury VinylPlank, Tile
- Doors: Insulated Doors
Interior area
- Total structure area: 2,200
- Total interior livable area: 1,812 sqft
Property
Parking
- Total spaces: 6
- Parking features: Attached, Garage, Two Car Garage, Garage Door Opener
- Attached garage spaces: 2
Features
- Levels: One
- Stories: 1
- Patio & porch: Rear Porch, Front Porch, Patio
- Exterior features: Fence, Porch, Patio
- Pool features: Community, Outdoor Pool
- Has view: Yes
- View description: Lake
- Has water view: Yes
- Water view: Lake
- Waterfront features: Pond
Lot
- Size: 5,227 sqft
- Dimensions: 127 x 53 x 153 x 73
- Features: Cul-De-Sac, City Lot, Lake Front, Pond on Lot, Rectangular, Rectangular Lot
Details
- Additional parcels included: ,
- Parcel number: 44706010020
- Zoning: RES
- Special conditions: None
Construction
Type & style
- Home type: SingleFamily
- Architectural style: Ranch
- Property subtype: Single Family Residence
Materials
- HardiPlank Type
- Foundation: Slab
Condition
- Resale
- Year built: 2020
Details
- Builder model: St. Phillips
- Builder name: Lennar
Utilities & green energy
- Water: Public
- Utilities for property: Cable Available, Electricity Available, Natural Gas Available, Phone Available, Sewer Available, Underground Utilities, Water Available
Green energy
- Energy efficient items: Doors, Windows
Community & neighborhood
Security
- Security features: Smoke Detector(s)
Community
- Community features: Clubhouse, Golf Carts OK, Recreation Area, Tennis Court(s), Long Term Rental Allowed, Pool
Location
- Region: Myrtle Beach
- Subdivision: Belle Harbor - Market Common
HOA & financial
HOA
- Has HOA: Yes
- HOA fee: $87 monthly
- Amenities included: Clubhouse, Owner Allowed Golf Cart, Owner Allowed Motorcycle, Pet Restrictions, Tenant Allowed Golf Cart, Tennis Court(s), Tenant Allowed Motorcycle
- Services included: Association Management, Common Areas, Legal/Accounting, Pool(s), Recreation Facilities
Other
Other facts
- Listing terms: Cash,Conventional,FHA,VA Loan
Price history
| Date | Event | Price |
|---|---|---|
| 7/18/2024 | Sold | $476,000-0.8%$263/sqft |
Source: | ||
| 6/15/2024 | Contingent | $480,000$265/sqft |
Source: | ||
| 6/5/2024 | Listed for sale | $480,000$265/sqft |
Source: | ||
Public tax history
Tax history is unavailable.
Neighborhood: 29577
Nearby schools
GreatSchools rating
- NAMyrtle Beach PrimaryGrades: 1-2Distance: 6.6 mi
- 7/10Myrtle Beach Middle SchoolGrades: 6-8Distance: 6.8 mi
- 5/10Myrtle Beach High SchoolGrades: 9-12Distance: 6.9 mi
Schools provided by the listing agent
- Elementary: Myrtle Beach Elementary School
- Middle: Myrtle Beach Middle School
- High: Myrtle Beach High School
Source: CCAR. This data may not be complete. We recommend contacting the local school district to confirm school assignments for this home.
Get pre-qualified for a loan
At Zillow Home Loans, we can pre-qualify you in as little as 5 minutes with no impact to your credit score.An equal housing lender. NMLS #10287.
Sell with ease on Zillow
Get a Zillow Showcase℠ listing at no additional cost and you could sell for —faster.
$477,000
2% more+$9,540
With Zillow Showcase(estimated)$486,540


