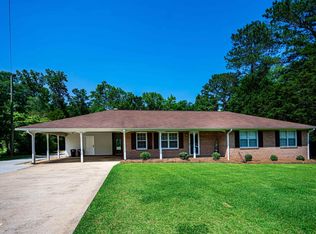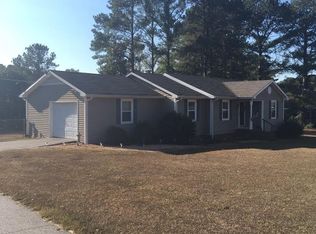PRETTY AS A GEORGIA PEACH!!! This 4 sided renovated brick ranch won't be available long. Some of the features include new granite counter tops, new White Shaker kitchen cabinets, new flooring, fresh interior paint, new lighting and hardware, new doors, new roof and much more. HVAC is approx 5 years old. Large bonus room has separate closet...if needed this would be ideal for a 4th bedroom. HOLLIS HAND SCHOOL ZONE!! Great back yard too. Don't miss out on this beautiful home. If buyer chooses Dee Horton with Statewide Mortgage as lender $1000 lender credit will be applied to closing cost.
This property is off market, which means it's not currently listed for sale or rent on Zillow. This may be different from what's available on other websites or public sources.

