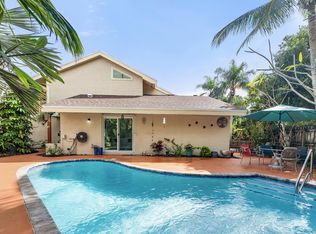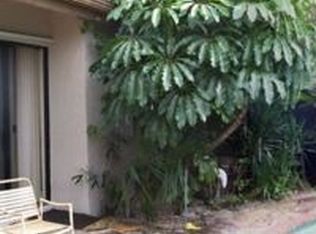Sold for $659,000
$659,000
7860 Stanway Place W, Boca Raton, FL 33433
3beds
1,911sqft
Townhouse
Built in 1980
5,801 Square Feet Lot
$753,300 Zestimate®
$345/sqft
$5,114 Estimated rent
Home value
$753,300
$678,000 - $836,000
$5,114/mo
Zestimate® history
Loading...
Owner options
Explore your selling options
What's special
New to market- the Sierra del Mar Cypress model, designed by Stan Charles and Ken Endelson. This home has the original charm and character of their distinguished style. The primary suite is on the first floor and the second and third bedroom plus loft (could be a 4th bedroom) are on the second level, accessed by an open Cypress wood staircase. The living area features an open floor plan with wood burning fireplace and custom cocktail bar. Enjoy outdoor entertaining on the patio and relax in the hammock alongside the full size swimming pool in the private backyard. Located on a cul-de-sac, the long driveway accommodates 4 vehicles in addition to the 2-car garage. Walk to Houses of Worship, Del Prado elementary school and enjoy a jog in the private park!
Zillow last checked: 8 hours ago
Listing updated: May 08, 2023 at 12:32pm
Listed by:
Daniel Karp 516-241-6914,
Keller Williams Realty Boca Raton
Bought with:
Natasha Goenaga
Luxe Properties
Source: BeachesMLS,MLS#: RX-10873626 Originating MLS: Beaches MLS
Originating MLS: Beaches MLS
Facts & features
Interior
Bedrooms & bathrooms
- Bedrooms: 3
- Bathrooms: 3
- Full bathrooms: 2
- 1/2 bathrooms: 1
Primary bedroom
- Level: M
- Area: 248.64
- Dimensions: 14.8 x 16.8
Bedroom 2
- Level: 2
- Area: 165.6
- Dimensions: 13.8 x 12
Bedroom 3
- Level: 2
- Area: 132
- Dimensions: 11 x 12
Dining room
- Level: M
- Area: 141
- Dimensions: 14.1 x 10
Family room
- Level: M
- Area: 132
- Dimensions: 11 x 12
Kitchen
- Level: M
- Area: 108
- Dimensions: 9 x 12
Living room
- Level: M
- Area: 229.14
- Dimensions: 17.1 x 13.4
Loft
- Level: 2
- Area: 131
- Dimensions: 13.1 x 10
Heating
- Central, Electric
Cooling
- Central Air
Appliances
- Included: Dishwasher, Disposal, Dryer, Microwave, Electric Range, Refrigerator, Washer, Electric Water Heater
- Laundry: In Garage
Features
- Entry Lvl Lvng Area, Roman Tub, Volume Ceiling, Walk-In Closet(s)
- Flooring: Carpet, Tile
Interior area
- Total structure area: 2,451
- Total interior livable area: 1,911 sqft
Property
Parking
- Total spaces: 2
- Parking features: Driveway, Garage - Attached
- Attached garage spaces: 2
- Has uncovered spaces: Yes
Features
- Stories: 2
- Exterior features: Open Balcony
- Has private pool: Yes
- Pool features: In Ground, Community
- Has spa: Yes
- Fencing: Fenced
- Has view: Yes
- View description: Pool
- Waterfront features: None
Lot
- Size: 5,801 sqft
- Features: < 1/4 Acre
Details
- Additional structures: Util-Garage
- Parcel number: 00424721070000300
- Zoning: AR
Construction
Type & style
- Home type: Townhouse
- Property subtype: Townhouse
Materials
- CBS
- Roof: Comp Shingle
Condition
- Resale
- New construction: No
- Year built: 1980
Utilities & green energy
- Sewer: Public Sewer
- Water: Public
Community & neighborhood
Location
- Region: Boca Raton
- Subdivision: Sierra Del Mar
HOA & financial
HOA
- Has HOA: Yes
- HOA fee: $251 monthly
- Services included: Common Areas, Maintenance Grounds, Maintenance Structure, Other
Other fees
- Application fee: $150
Other
Other facts
- Listing terms: Cash,Conventional
Price history
| Date | Event | Price |
|---|---|---|
| 5/21/2025 | Listing removed | $4,550$2/sqft |
Source: BeachesMLS #R11091768 Report a problem | ||
| 5/19/2025 | Listed for rent | $4,550+2.2%$2/sqft |
Source: BeachesMLS #R11091768 Report a problem | ||
| 5/23/2024 | Listing removed | -- |
Source: BeachesMLS #R10945272 Report a problem | ||
| 5/10/2024 | Price change | $4,450-3.3%$2/sqft |
Source: BeachesMLS #R10945272 Report a problem | ||
| 4/11/2024 | Price change | $4,600-6.1%$2/sqft |
Source: BeachesMLS #R10945272 Report a problem | ||
Public tax history
| Year | Property taxes | Tax assessment |
|---|---|---|
| 2024 | $11,010 +23.9% | $612,180 +42.1% |
| 2023 | $8,889 +13.7% | $430,881 +10% |
| 2022 | $7,817 +13.2% | $391,710 +10% |
Find assessor info on the county website
Neighborhood: 33433
Nearby schools
GreatSchools rating
- 10/10Del Prado Elementary SchoolGrades: K-5Distance: 0.2 mi
- 9/10Omni Middle SchoolGrades: 6-8Distance: 3.4 mi
- 8/10Spanish River Community High SchoolGrades: 6-12Distance: 3.6 mi
Get a cash offer in 3 minutes
Find out how much your home could sell for in as little as 3 minutes with a no-obligation cash offer.
Estimated market value$753,300
Get a cash offer in 3 minutes
Find out how much your home could sell for in as little as 3 minutes with a no-obligation cash offer.
Estimated market value
$753,300

