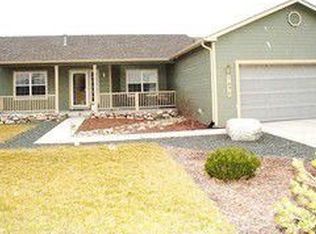Sold for $669,900
$669,900
7863 Buschborn Rd, Peyton, CO 80831
6beds
4,289sqft
Single Family Residence
Built in 2001
0.5 Acres Lot
$645,900 Zestimate®
$156/sqft
$4,626 Estimated rent
Home value
$645,900
$614,000 - $685,000
$4,626/mo
Zestimate® history
Loading...
Owner options
Explore your selling options
What's special
A MUST SEE & NO HOA!! RECENT UPGRADES INCLUDE: Brand New Carpet, New Interior Paint, Updated Master Bath Shower & Flooring. This wonderful home is located in the established subdivision of Woodmen Hills, sitting on over half an acre! This 6 bedroom / 4 bath home has over 4,200 square feet! The heart of the home boasts an open concept with oversized gourmet kitchen with gas cook stove and granite counters. The kitchen flows into the living room with a vaulted ceiling & abundance of natural light where you can cozy up to the gas fireplace. The home also has a separate formal dining room and a den perfect for entertaining. Escape to the main level owner’s suite with vaulted ceilings and a private, 5-piece bathroom with a tub surround, tile floor and walk-in closet. No need to go up and down the stairs with the primary bedroom and laundry room on the main level. The upper level has 3 good sized bedrooms and full bath. The finished walk-out garden level basement consists of 2 additional bedrooms, a full bathroom, 475 square feet of storage, and a large recreation/family room with plenty of natural light. The over 1700 square foot basement could also be used generate extra income and be used as a rental. Outside, you can enjoy the native beauty of the partially fenced-in back yard from either the spacious deck or concrete patio. The front yard is xeriscape and low maintenance. In the back yard you will be amazed with the 24 X 30 workshop to keep all your extra toys. The shop includes concrete floors, electric hook up with sub panel. The Solar Panels are Paid in Full and will save you a lot on your utility bill. Woodmen Hills offers 2 recreational centers with indoor/outdoor pool, indoor/outdoor basketball courts, four parks, exercise and fitness classes, hiking and walking trails. Just minutes from restaurants and shopping. Come see this large home with so much to offer in the wonderful community of Woodmen Hills before it's gone!!
Zillow last checked: 8 hours ago
Listing updated: December 03, 2024 at 02:18am
Listed by:
Robert Deyoung MRP 719-359-7010,
Harmony Real Estate Group, Inc
Bought with:
Kurtis Bunck ABR
RE/MAX Properties Inc
Source: Pikes Peak MLS,MLS#: 8611414
Facts & features
Interior
Bedrooms & bathrooms
- Bedrooms: 6
- Bathrooms: 4
- Full bathrooms: 3
- 1/2 bathrooms: 1
Basement
- Area: 1787
Heating
- Forced Air
Cooling
- Ceiling Fan(s)
Appliances
- Included: 220v in Kitchen, Dishwasher, Disposal, Dryer, Gas in Kitchen, Microwave, Refrigerator, Washer
- Laundry: Main Level
Features
- Flooring: Carpet, Tile, Wood
- Basement: Full,Partially Finished
- Number of fireplaces: 1
- Fireplace features: Gas, One
Interior area
- Total structure area: 4,289
- Total interior livable area: 4,289 sqft
- Finished area above ground: 2,502
- Finished area below ground: 1,787
Property
Parking
- Total spaces: 4
- Parking features: Attached, Detached, Even with Main Level, Garage Door Opener, See Remarks, Concrete Driveway, RV Access/Parking
- Attached garage spaces: 4
Features
- Levels: Two
- Stories: 2
- Patio & porch: Wood Deck
- Exterior features: Auto Sprinkler System
- Fencing: Back Yard
Lot
- Size: 0.50 Acres
- Features: See Remarks, Hiking Trail, Near Fire Station, Near Park, Near Schools, Near Shopping Center, Front Landscaped
Details
- Additional structures: Workshop
- Parcel number: 4306401026
Construction
Type & style
- Home type: SingleFamily
- Property subtype: Single Family Residence
Materials
- Masonite
- Roof: Composite Shingle
Condition
- Existing Home
- New construction: No
- Year built: 2001
Utilities & green energy
- Water: Assoc/Distr
- Utilities for property: Solar
Community & neighborhood
Community
- Community features: Clubhouse, Community Center, Fitness Center, Hiking or Biking Trails, Playground, Pool, Recreation Room
Location
- Region: Peyton
Other
Other facts
- Listing terms: Cash,Conventional,FHA,VA Loan
Price history
| Date | Event | Price |
|---|---|---|
| 12/2/2024 | Sold | $669,900-1.5%$156/sqft |
Source: | ||
| 9/4/2024 | Contingent | $679,900$159/sqft |
Source: | ||
| 7/1/2024 | Price change | $679,900-1.4%$159/sqft |
Source: | ||
| 5/30/2024 | Listed for sale | $689,900+7.8%$161/sqft |
Source: | ||
| 1/1/2024 | Listing removed | -- |
Source: | ||
Public tax history
| Year | Property taxes | Tax assessment |
|---|---|---|
| 2024 | $2,740 +51.2% | $43,780 |
| 2023 | $1,812 -3.8% | $43,780 +32.5% |
| 2022 | $1,885 | $33,050 -2.8% |
Find assessor info on the county website
Neighborhood: 80831
Nearby schools
GreatSchools rating
- 7/10Woodmen Hills Elementary SchoolGrades: PK-5Distance: 0.5 mi
- 5/10Falcon Middle SchoolGrades: 6-8Distance: 2.3 mi
- 5/10Falcon High SchoolGrades: 9-12Distance: 2.6 mi
Schools provided by the listing agent
- District: Falcon-49
Source: Pikes Peak MLS. This data may not be complete. We recommend contacting the local school district to confirm school assignments for this home.
Get a cash offer in 3 minutes
Find out how much your home could sell for in as little as 3 minutes with a no-obligation cash offer.
Estimated market value
$645,900
