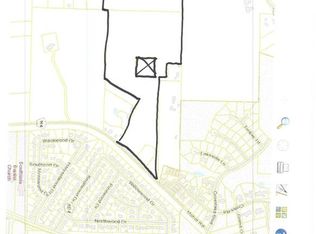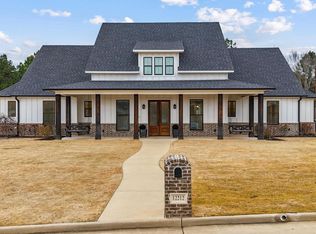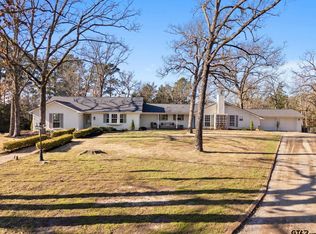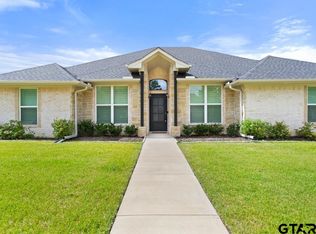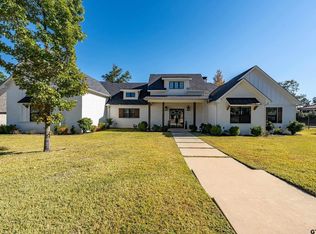This stunning 4 bed, 3 bath garden home is in the exclusive Cross Pointe subdivision of The Crossing. The home, on a quiet cul-de-sac, offers a thoughtfully designed open floor plan with a spacious great room filled with natural light, beautiful hardwood flooring, recessed lighting throughout, and anchored by a gas-burning fireplace. The Chef's kitchen offers a 10-foot center island with quartz countertops, a premium gas range, stainless steel appliances, a designer tile backsplash, custom white cabinetry, and a walk-in pantry. The primary bedroom suite features a stylish tray ceiling, an oversized walk-in closet, a luxurious bath with dual vanities, and a freestanding soaking tub inside the large walk-in glass shower. This is a must-see! There is a guest bedroom downstairs and a full bath. Upstairs includes two additional bedrooms, a full bath, a bonus room, and a flex space ideal for a gym, studio, office, or game room. Black iron staircase railings and quality fixtures throughout; a tankless water heater; spray-foam insulation with sound buffering in interior walls, and a 30-year architectural shingle roof are just some of the extras this beautiful home offers. The covered patio with a gravel path leads to a private outdoor seating area with a gas hook-up for a grill. An oversized 2-car garage offers plenty of storage space. The HOA maintains the lawn and grounds. Located 0.3 mi from Legacy Trail for walking and biking. Nearby FRESH by Brookshire's, Crema Coffee, and several restaurants. Easy access to Village at Cumberland Park (3.4 mi), Broadway Square, and Loop 323.
For sale
$775,000
7863 Cross Rd, Tyler, TX 75703
4beds
3,511sqft
Est.:
Single Family Residence
Built in 2022
6,534 Square Feet Lot
$750,000 Zestimate®
$221/sqft
$225/mo HOA
What's special
Gas-burning fireplaceBeautiful hardwood flooringRecessed lighting throughoutStainless steel appliancesBonus roomQuiet cul-de-sacStylish tray ceiling
- 16 days |
- 576 |
- 8 |
Zillow last checked: 8 hours ago
Listing updated: February 11, 2026 at 07:55pm
Listed by:
Pamela Walters 903-581-3900,
The Pamela Walters Group,
Carrie Lowery 972-567-0246
Source: GTARMLS,MLS#: 26001652
Tour with a local agent
Facts & features
Interior
Bedrooms & bathrooms
- Bedrooms: 4
- Bathrooms: 3
- Full bathrooms: 3
Rooms
- Room types: Family Room, Utility Room, Other/See Remarks
Primary bedroom
- Features: Master Bedroom Split
- Level: Main
Bedroom
- Features: Walk-In Closet(s)
Bathroom
- Features: Shower Only, Tub Only, Shower and Tub, Shower/Tub, Separate Lavatories, Walk-In Closet(s), Bar, Linen Closet
Dining room
- Features: Separate Formal Dining
Kitchen
- Features: Kitchen/Eating Combo, Breakfast Bar
Heating
- Central/Gas
Cooling
- Central Electric, Zoned-2, Ceiling Fan(s)
Appliances
- Included: Range/Oven-Gas, Dishwasher, Disposal, Microwave, Refrigerator, Tankless Gas Water Heater
Features
- Ceiling Fan(s), Pantry, Kitchen Island
- Flooring: Carpet, Wood, Tile
- Windows: Blinds, Low Emissivity Windows
- Has fireplace: Yes
- Fireplace features: Gas Starter, Gas Log
Interior area
- Total structure area: 3,511
- Total interior livable area: 3,511 sqft
Property
Parking
- Total spaces: 2
- Parking features: Door w/Opener w/Controls, Garage Faces Front
- Garage spaces: 2
- Has uncovered spaces: Yes
Features
- Levels: Two
- Stories: 2
- Patio & porch: Patio Covered
- Exterior features: Sprinkler System, Gutter(s)
- Pool features: None
- Fencing: Wood,Stone
Lot
- Size: 6,534 Square Feet
Details
- Additional structures: None
- Parcel number: 150000166051004010
- Special conditions: Homeowner's Assn Dues
Construction
Type & style
- Home type: SingleFamily
- Architectural style: Traditional
- Property subtype: Single Family Residence
Materials
- Brick and Wood, Foam Insulation
- Foundation: Slab
- Roof: Composition
Condition
- Year built: 2022
Utilities & green energy
- Sewer: Public Sewer
- Water: Public
- Utilities for property: Cable Connected, Cable Internet, Cable Available
Green energy
- Energy efficient items: Thermostat
Community & HOA
Community
- Security: Security System, Smoke Detector(s)
- Subdivision: CROSS POINTE
HOA
- Has HOA: Yes
- HOA fee: $2,700 annually
Location
- Region: Tyler
Financial & listing details
- Price per square foot: $221/sqft
- Tax assessed value: $574,824
- Annual tax amount: $9,779
- Date on market: 2/5/2026
- Road surface type: Paved
Estimated market value
$750,000
$713,000 - $788,000
$3,254/mo
Price history
Price history
| Date | Event | Price |
|---|---|---|
| 2/5/2026 | Listed for sale | $775,000-0.5%$221/sqft |
Source: | ||
| 11/13/2025 | Listing removed | $779,000$222/sqft |
Source: | ||
| 7/18/2025 | Price change | $779,000-2.5%$222/sqft |
Source: | ||
| 5/16/2025 | Listed for sale | $799,000+3.1%$228/sqft |
Source: | ||
| 2/16/2024 | Sold | -- |
Source: | ||
| 1/22/2024 | Pending sale | $775,000$221/sqft |
Source: | ||
| 1/9/2024 | Price change | $775,000-1.3%$221/sqft |
Source: | ||
| 10/11/2023 | Price change | $785,000-1.3%$224/sqft |
Source: | ||
| 8/3/2023 | Listed for sale | $795,000-0.6%$226/sqft |
Source: | ||
| 7/1/2023 | Listing removed | -- |
Source: | ||
| 11/9/2022 | Listed for sale | $799,900+841.1%$228/sqft |
Source: | ||
| 2/28/2022 | Listing removed | -- |
Source: | ||
| 5/24/2021 | Listed for sale | $85,000$24/sqft |
Source: | ||
Public tax history
Public tax history
| Year | Property taxes | Tax assessment |
|---|---|---|
| 2024 | $8,731 +13% | $574,824 +29.7% |
| 2023 | $7,726 +527.6% | $443,188 +605.4% |
| 2022 | $1,231 -6.4% | $62,827 |
| 2021 | $1,316 -0.2% | $62,827 |
| 2020 | $1,318 -2% | $62,827 |
| 2019 | $1,344 -2.1% | $62,827 |
| 2018 | $1,374 +0.5% | $62,827 |
| 2017 | $1,366 +1.9% | $62,827 |
| 2016 | $1,341 +0.5% | $62,827 |
| 2015 | $1,335 | $62,827 |
| 2014 | $1,335 +0.9% | -- |
| 2013 | $1,323 | -- |
Find assessor info on the county website
BuyAbility℠ payment
Est. payment
$4,591/mo
Principal & interest
$3656
Property taxes
$710
HOA Fees
$225
Climate risks
Neighborhood: 75703
Nearby schools
GreatSchools rating
- 7/10Dr Bryan C Jack Elementary SchoolGrades: PK-5Distance: 1 mi
- 7/10Three Lakes Middle SchoolGrades: 6-8Distance: 0.7 mi
- 6/10Tyler Legacy High SchoolGrades: 9-12Distance: 4 mi
Schools provided by the listing agent
- Elementary: Jack
- Middle: Three Lakes
- High: Tyler Legacy
Source: GTARMLS. This data may not be complete. We recommend contacting the local school district to confirm school assignments for this home.
