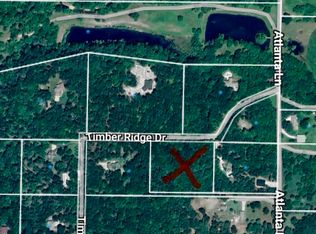If this was your home, you could enjoy picnics & kayaking in the 30-acre shared space that The Woods subdivision features that includes 2 ponds, Five-Mile Creek access & kids playground & playhouse. The all-brick home, nestled on 4.27 wooded acres, & features a first floor main bedroom, with private balcony & an incredible en suite with huge walk-in shower, double vanities & soaking tub. With 4 bedrooms, 3.5 baths, additional bonus room (with an additional private balcony), 2 living areas, 2 fireplaces, home gym space and 3-car attached garage & 1-car drive-under, this home has room for everyone! HOA is only $400 a year!
This property is off market, which means it's not currently listed for sale or rent on Zillow. This may be different from what's available on other websites or public sources.
