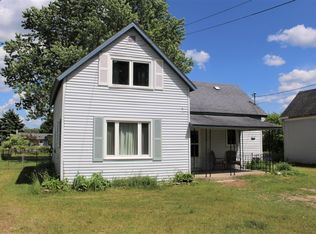Sold for $188,000
$188,000
7864 Maple St, Vanderbilt, MI 49795
3beds
1,079sqft
Single Family Residence
Built in 1970
7,405.2 Square Feet Lot
$190,800 Zestimate®
$174/sqft
$1,356 Estimated rent
Home value
$190,800
Estimated sales range
Not available
$1,356/mo
Zestimate® history
Loading...
Owner options
Explore your selling options
What's special
Charming, fully renovated home located in the Village of Vanderbilt, Michigan! This property has undergone numerous updates, including a new well, electrical system, appliances, flooring, windows, paint, cabinets, and bathrooms. An additional half bath has also been added upstairs, offering modern amenities.This home is conveniently located just a short drive from all that Northern Michigan has to offer. Enjoy activities such as stream fishing, lake recreation, kayaking, ATV trails, and a winter wonderland perfect for snow sports, hunting, and fishing. You'll also appreciate the expansive backyard, where you can relax, or take a moment to unwind on the covered front porch!
Zillow last checked: 8 hours ago
Listing updated: August 26, 2025 at 07:51am
Listed by:
Jeff Jarvis 906-464-0123,
Key Realty One
Source: EUPBR,MLS#: 25-624
Facts & features
Interior
Bedrooms & bathrooms
- Bedrooms: 3
- Bathrooms: 2
- Full bathrooms: 1
- 1/2 bathrooms: 1
Bedroom 1
- Level: M
- Area: 99
- Dimensions: 11 x 9
Bedroom 2
- Level: U
- Area: 180
- Dimensions: 12 x 15
Bedroom 3
- Level: U
- Area: 190
- Dimensions: 19 x 10
Bathroom
- Level: M
- Area: 28
- Dimensions: 4 x 7
Bathroom
- Level: U
- Area: 30
- Dimensions: 5 x 6
Dining room
- Level: M
- Area: 96
- Dimensions: 8 x 12
Kitchen
- Level: M
- Area: 88
- Dimensions: 8 x 11
Laundry
- Level: M
- Area: 21
- Dimensions: 3 x 7
Living room
- Level: M
- Area: 195
- Dimensions: 13 x 15
Heating
- Free Standing Fireplace, Natural Gas
Appliances
- Included: Gas Range/Oven, Refrigerator
- Laundry: Main Level
Features
- Flooring: Laminate
- Windows: Vinyl
- Has basement: No
- Number of fireplaces: 1
- Fireplace features: One
Interior area
- Total structure area: 1,079
- Total interior livable area: 1,079 sqft
- Finished area above ground: 1,079
- Finished area below ground: 0
Property
Parking
- Parking features: No Garage
Features
- Patio & porch: Covered Patio
Lot
- Size: 7,405 sqft
- Dimensions: 0.17
- Features: Garden, Lawn
Details
- Parcel number: 04511000700601
Construction
Type & style
- Home type: SingleFamily
- Property subtype: Single Family Residence
Materials
- Vinyl Siding
- Foundation: Block
- Roof: Asphalt Shingles
Condition
- Age: 31 - 50
- New construction: No
- Year built: 1970
Utilities & green energy
- Sewer: Septic Tank
- Water: Drilled Well
- Utilities for property: Electricity Connected, Cable Connected
Community & neighborhood
Location
- Region: Vanderbilt
Other
Other facts
- Listing terms: Cash,Conventional,FHA
Price history
| Date | Event | Price |
|---|---|---|
| 8/25/2025 | Sold | $188,000+4.5%$174/sqft |
Source: | ||
| 7/9/2025 | Listed for sale | $179,900+204.9%$167/sqft |
Source: | ||
| 10/16/2024 | Sold | $59,000-10.5%$55/sqft |
Source: Public Record Report a problem | ||
| 9/5/2024 | Listed for sale | $65,900$61/sqft |
Source: | ||
| 7/1/2024 | Listing removed | $65,900$61/sqft |
Source: | ||
Public tax history
| Year | Property taxes | Tax assessment |
|---|---|---|
| 2025 | $487 +4.8% | $43,000 +0.9% |
| 2024 | $465 +6% | $42,600 +6.5% |
| 2023 | $439 -2.9% | $40,000 +13.6% |
Find assessor info on the county website
Neighborhood: 49795
Nearby schools
GreatSchools rating
- 4/10Vanderbilt Area SchoolGrades: K-12Distance: 0.2 mi

Get pre-qualified for a loan
At Zillow Home Loans, we can pre-qualify you in as little as 5 minutes with no impact to your credit score.An equal housing lender. NMLS #10287.
