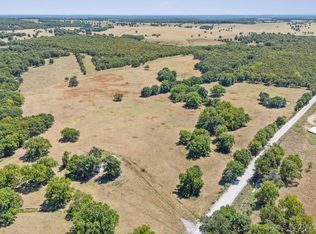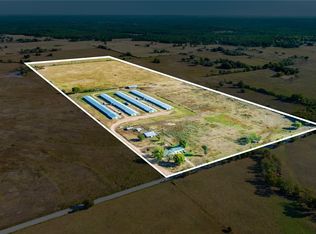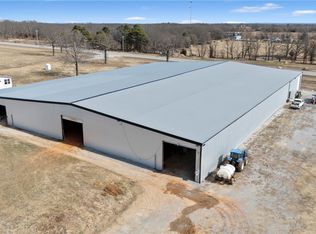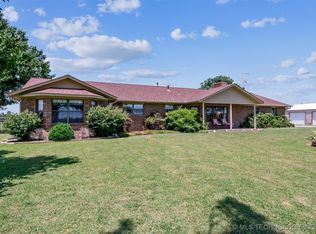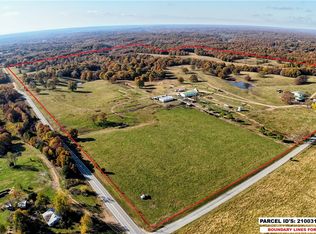7864 S 449th Rd, Rose, OK 74364
What's special
- 259 days |
- 148 |
- 8 |
Zillow last checked: 8 hours ago
Listing updated: August 20, 2025 at 03:16pm
Stephanie A Cox 918-864-3495,
Lakeland Real Estate NEOK
Facts & features
Interior
Bedrooms & bathrooms
- Bedrooms: 3
- Bathrooms: 3
- Full bathrooms: 2
- 1/2 bathrooms: 1
Primary bedroom
- Description: Master Bedroom,Private Bath,Walk-in Closet
- Level: First
Bedroom
- Description: Bedroom,No Bath,Walk-in Closet
- Level: First
Bedroom
- Description: Bedroom,No Bath
- Level: First
Bathroom
- Description: Hall Bath,Double Sink,Full Bath
- Level: First
Bathroom
- Description: Hall Bath,Shower Only
- Level: First
Dining room
- Description: Dining Room,
- Level: First
Game room
- Description: Game/Rec Room,Closet
- Level: Second
Kitchen
- Description: Kitchen,Country,Island
- Level: First
Living room
- Description: Living Room,
- Level: First
Utility room
- Description: Utility Room,Inside
- Level: First
Heating
- Central, Electric
Cooling
- Central Air
Appliances
- Included: Dishwasher, Electric Water Heater, Microwave, Oven, Range, Refrigerator
- Laundry: Washer Hookup, Electric Dryer Hookup
Features
- High Ceilings, Laminate Counters, Wood Counters, Ceiling Fan(s), Electric Oven Connection, Electric Range Connection
- Flooring: Carpet, Hardwood, Tile
- Windows: Vinyl
- Basement: Crawl Space
- Number of fireplaces: 1
- Fireplace features: Other
Interior area
- Total structure area: 2,594
- Total interior livable area: 2,594 sqft
Property
Parking
- Total spaces: 3
- Parking features: Attached, Garage, Other, Garage Faces Side, Storage
- Attached garage spaces: 3
Features
- Levels: Two
- Stories: 2
- Patio & porch: Covered, Patio, Porch
- Exterior features: Gravel Driveway, None
- Pool features: None
- Fencing: Barbed Wire,Full
Lot
- Size: 80 Acres
- Features: Farm, Mature Trees, Pond on Lot, Ranch
Details
- Additional structures: Barn(s), Other, Workshop
- Has additional parcels: Yes
- Parcel number: 00002420N21E400300 &00002420N21E4002
Construction
Type & style
- Home type: SingleFamily
- Architectural style: Other
- Property subtype: Single Family Residence
Materials
- Vinyl Siding, Wood Frame
- Foundation: Crawlspace
- Roof: Asphalt,Fiberglass
Condition
- Year built: 1990
Utilities & green energy
- Sewer: Septic Tank
- Water: Well
- Utilities for property: Electricity Available, Fiber Optic Available, Natural Gas Available, Water Available
Community & HOA
Community
- Security: No Safety Shelter
- Subdivision: Mayes Co Unplatted
HOA
- Has HOA: No
Location
- Region: Rose
Financial & listing details
- Price per square foot: $578/sqft
- Tax assessed value: $362,734
- Annual tax amount: $9,275
- Date on market: 6/9/2025
- Cumulative days on market: 114 days
- Listing terms: Conventional

Stephanie Alberty Cox
(918) 864-3495
By pressing Contact Agent, you agree that the real estate professional identified above may call/text you about your search, which may involve use of automated means and pre-recorded/artificial voices. You don't need to consent as a condition of buying any property, goods, or services. Message/data rates may apply. You also agree to our Terms of Use. Zillow does not endorse any real estate professionals. We may share information about your recent and future site activity with your agent to help them understand what you're looking for in a home.
Estimated market value
Not available
Estimated sales range
Not available
Not available
Price history
Price history
| Date | Event | Price |
|---|---|---|
| 6/9/2025 | Listed for sale | $1,500,000$578/sqft |
Source: | ||
| 7/2/2017 | Listing removed | $1,500,000$578/sqft |
Source: Twin Oaks Realty, Inc. #16-2691 Report a problem | ||
| 2/20/2017 | Listed for sale | $1,500,000+180.6%$578/sqft |
Source: Northeast Oklahoma Board of Realtors #16-2691 Report a problem | ||
| 7/26/2005 | Sold | $534,500$206/sqft |
Source: Public Record Report a problem | ||
Public tax history
Public tax history
| Year | Property taxes | Tax assessment |
|---|---|---|
| 2024 | $3,726 +5.2% | $40,060 +3% |
| 2023 | $3,543 +52.6% | $38,894 +51.1% |
| 2022 | $2,322 +0.9% | $25,733 +3% |
| 2021 | $2,302 +1.5% | $24,984 +3% |
| 2020 | $2,268 +2.9% | $24,256 +3% |
| 2019 | $2,205 -2% | $23,550 |
| 2017 | $2,250 +2.4% | $23,550 |
| 2016 | $2,197 -0.5% | $23,550 +2.7% |
| 2015 | $2,209 +3% | $22,936 +3% |
| 2014 | $2,144 +4.6% | $22,267 +3% |
| 2013 | $2,050 +2.6% | $21,620 +3% |
| 2012 | $1,998 +3.6% | $20,990 +5% |
| 2011 | $1,930 +2.4% | $19,991 |
| 2010 | $1,885 | $19,991 |
| 2009 | $1,885 -0.9% | $19,991 |
| 2008 | $1,902 +4.5% | $19,991 +5% |
| 2007 | $1,820 | $19,038 |
Find assessor info on the county website
BuyAbility℠ payment
Climate risks
Neighborhood: 74364
Nearby schools
GreatSchools rating
- 3/10Locust Grove Upper Elementary SchoolGrades: 2-5Distance: 8.1 mi
- 7/10Locust Grove Middle SchoolGrades: 6-8Distance: 8.2 mi
- 6/10Locust Grove High SchoolGrades: 9-12Distance: 8.9 mi
Schools provided by the listing agent
- Elementary: Locust Grove
- Middle: Locust Grove
- High: Locust Grove
- District: Locust Grove - Sch Dist (M4)
Source: MLS Technology, Inc.. This data may not be complete. We recommend contacting the local school district to confirm school assignments for this home.
