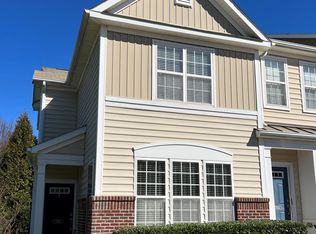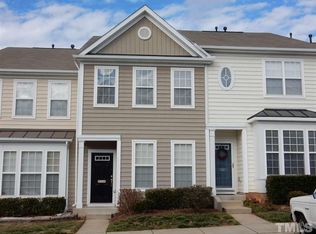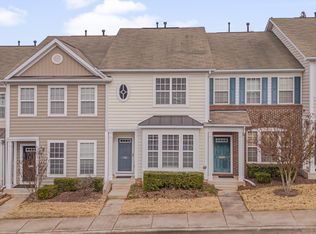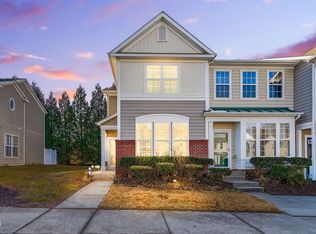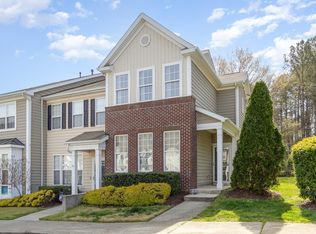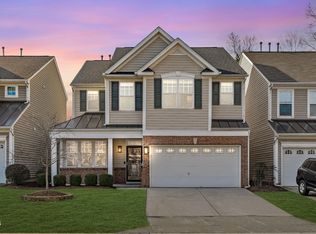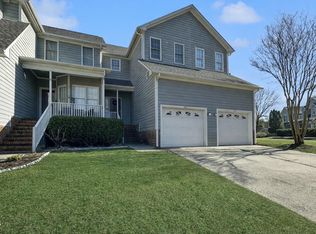Welcome to 7864 Silverthread Lane - a delightful townhouse that combines style, comfort, and convenience in the heart of Raleigh's sought-after Brier Creek area. This 2-bedroom, 2.5-bath home features a bright living room with warm hardwood floors and a gas-log fireplace, creating the perfect setting to relax or entertain. The open-concept kitchen is a highlight with granite countertops, ceramic tile flooring, stainless steel appliances, and it comes complete with the refrigerator, washer, and dryer—making this home truly move-in ready. Upstairs, you'll find two generously sized bedrooms. The airy primary suite with vaulted ceilings offers a private en suite bath and walk-in closet, while the second bedroom has easy access to a nearby full bath—ideal for guests, a home office, nursery, or hobby space. Step outside to your private patio, a peaceful spot to start your mornings or unwind in the evenings, framed by mature landscaping. This low-maintenance community includes a sparkling pool so you can relax and enjoy your free time. Conveniently located just minutes from I-540, I-40, and US-70, you'll love the easy access to RDU, RTP, shopping, dining, and all the best of vibrant Brier Creek. With tasteful updates, modern convenience, and an unbeatable location, 7864 Silverthread Lane is ready to welcome you home!
For sale
Price cut: $10K (1/8)
$289,000
7864 Silverthread Ln, Raleigh, NC 27617
2beds
1,317sqft
Est.:
Townhouse, Residential
Built in 2005
1,306.8 Square Feet Lot
$281,000 Zestimate®
$219/sqft
$165/mo HOA
What's special
Gas-log fireplaceSparkling poolPrivate patioOpen-concept kitchenMature landscapingGranite countertopsCeramic tile flooring
- 224 days |
- 594 |
- 23 |
Likely to sell faster than
Zillow last checked: 8 hours ago
Listing updated: January 11, 2026 at 02:44am
Listed by:
Jackie Force 919-523-3721,
Real Broker, LLC
Source: Doorify MLS,MLS#: 10109840
Tour with a local agent
Facts & features
Interior
Bedrooms & bathrooms
- Bedrooms: 2
- Bathrooms: 3
- Full bathrooms: 2
- 1/2 bathrooms: 1
Heating
- Forced Air, Natural Gas
Cooling
- Central Air
Appliances
- Included: Dishwasher, Electric Range, Gas Water Heater, Microwave, Refrigerator
- Laundry: Laundry Closet, Upper Level
Features
- Bathtub/Shower Combination, Ceiling Fan(s), Granite Counters, Living/Dining Room Combination
- Flooring: Hardwood, Laminate, Tile
- Number of fireplaces: 1
- Fireplace features: Gas Log, Living Room, Sealed Combustion
- Common walls with other units/homes: 2+ Common Walls
Interior area
- Total structure area: 1,317
- Total interior livable area: 1,317 sqft
- Finished area above ground: 1,317
- Finished area below ground: 0
Property
Parking
- Total spaces: 2
- Parking features: Assigned
- Has uncovered spaces: Yes
Features
- Levels: Two
- Stories: 2
- Patio & porch: Patio
- Pool features: Community
- Fencing: None
- Has view: Yes
- View description: Trees/Woods
Lot
- Size: 1,306.8 Square Feet
Details
- Parcel number: 0768.02774784.000
- Special conditions: Standard
Construction
Type & style
- Home type: Townhouse
- Architectural style: Transitional
- Property subtype: Townhouse, Residential
- Attached to another structure: Yes
Materials
- Vinyl Siding
- Foundation: Slab
- Roof: Shingle
Condition
- New construction: No
- Year built: 2005
Utilities & green energy
- Sewer: Public Sewer
- Water: Public
Community & HOA
Community
- Features: Clubhouse, Pool, Sidewalks, Street Lights
- Subdivision: Alexander Place
HOA
- Has HOA: Yes
- Amenities included: Pool
- Services included: Storm Water Maintenance
- HOA fee: $165 monthly
Location
- Region: Raleigh
Financial & listing details
- Price per square foot: $219/sqft
- Tax assessed value: $299,322
- Annual tax amount: $2,619
- Date on market: 7/17/2025
Estimated market value
$281,000
$267,000 - $295,000
$1,723/mo
Price history
Price history
| Date | Event | Price |
|---|---|---|
| 1/8/2026 | Price change | $289,000-3.3%$219/sqft |
Source: | ||
| 11/6/2025 | Price change | $299,000-3.9%$227/sqft |
Source: | ||
| 10/3/2025 | Price change | $311,000-0.6%$236/sqft |
Source: | ||
| 9/19/2025 | Price change | $313,000-0.6%$238/sqft |
Source: | ||
| 7/17/2025 | Listed for sale | $315,000+47.2%$239/sqft |
Source: | ||
| 11/21/2019 | Sold | $214,000+0%$162/sqft |
Source: | ||
| 10/22/2019 | Pending sale | $213,900$162/sqft |
Source: Jackson Realty Group #2284570 Report a problem | ||
| 10/18/2019 | Listed for sale | $213,900+39.3%$162/sqft |
Source: Jackson Realty Group #2284570 Report a problem | ||
| 1/19/2016 | Sold | $153,500$117/sqft |
Source: | ||
| 11/16/2015 | Price change | $153,500-0.9%$117/sqft |
Source: RE/MAX ADVANTAGE #2035294 Report a problem | ||
| 10/29/2015 | Pending sale | $154,900$118/sqft |
Source: RE/MAX ADVANTAGE #2035294 Report a problem | ||
| 10/20/2015 | Listed for sale | $154,900+0.9%$118/sqft |
Source: RE/MAX ADVANTAGE #2035294 Report a problem | ||
| 8/29/2008 | Sold | $153,500-3.5%$117/sqft |
Source: Public Record Report a problem | ||
| 6/26/2008 | Listed for sale | $159,000+15.2%$121/sqft |
Source: Listhub #1607136 Report a problem | ||
| 7/25/2005 | Sold | $138,000$105/sqft |
Source: Public Record Report a problem | ||
Public tax history
Public tax history
| Year | Property taxes | Tax assessment |
|---|---|---|
| 2025 | $2,630 +0.4% | $299,322 |
| 2024 | $2,620 +21.5% | $299,322 +52.8% |
| 2023 | $2,155 +7.6% | $195,910 |
| 2022 | $2,004 +4% | $195,910 |
| 2021 | $1,926 +1.8% | $195,910 |
| 2020 | $1,891 +9.6% | $195,910 +33.1% |
| 2019 | $1,725 | $147,157 |
| 2018 | $1,725 +11.3% | $147,157 |
| 2017 | $1,551 +2.1% | $147,157 |
| 2016 | $1,519 -4.6% | $147,157 -3.1% |
| 2015 | $1,593 +5.4% | $151,909 |
| 2014 | $1,511 | $151,909 |
| 2013 | -- | $151,909 |
| 2012 | -- | $151,909 |
| 2011 | -- | $151,909 |
| 2010 | -- | $151,909 |
| 2009 | -- | $151,909 |
| 2008 | -- | -- |
| 2007 | -- | -- |
| 2006 | -- | -- |
Find assessor info on the county website
BuyAbility℠ payment
Est. payment
$1,674/mo
Principal & interest
$1345
HOA Fees
$165
Property taxes
$164
Climate risks
Neighborhood: Northwest Raleigh
Nearby schools
GreatSchools rating
- 3/10Pleasant Grove ElementaryGrades: PK-5Distance: 3.3 mi
- 10/10Leesville Road MiddleGrades: 6-8Distance: 3.4 mi
- 9/10Leesville Road HighGrades: 9-12Distance: 3.4 mi
Schools provided by the listing agent
- Elementary: Wake - Brier Creek
- Middle: Wake - Leesville Road
- High: Wake - Leesville Road
Source: Doorify MLS. This data may not be complete. We recommend contacting the local school district to confirm school assignments for this home.
