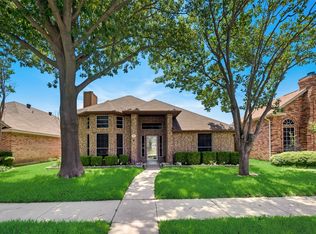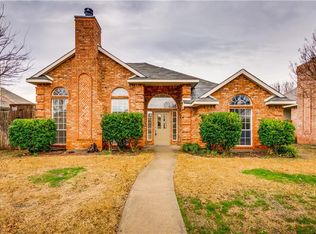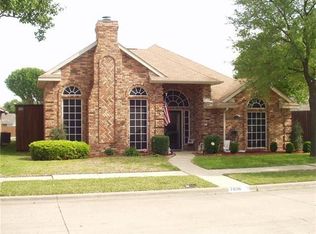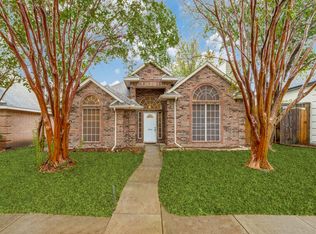Sold
Price Unknown
7864 Tournament Rd, Frisco, TX 75035
3beds
1,567sqft
Single Family Residence
Built in 1991
6,098.4 Square Feet Lot
$369,500 Zestimate®
$--/sqft
$2,245 Estimated rent
Home value
$369,500
$347,000 - $392,000
$2,245/mo
Zestimate® history
Loading...
Owner options
Explore your selling options
What's special
GREAT PRICE! GREAT LOCATION! WONDERFUL UPDATES! MOVE-IN READY! NO HOA! One-story, 3 bedroom, 2 full baths, 2 car garage in established Frisco neighborhood. Updates include new appliances, granite countertops in kitchen and bathrooms, new sinks and faucets, new fixtures and hardware, new tub and shower in primary bathroom and new tile in spare bathroom shower, new luxury vinyl plank flooring in entry, living, dining, hallways and new carpet in bedrooms and a full interior paint! All new sod in front yard with seasonal color. Enjoy morning coffee outside or relaxing in the evening under the covered patio. Just minutes from Main Street and Preston, and within 5 miles from Downtown Frisco, The Star, Stonebriar Mall, Toyota Stadium, Frisco Farmers Market and Legacy West and Frisco Athletic Center! In addition, easy drive to entertainment and outdoor activities such as PGA of America, Arbor Hills Hiking Trails, The Shops at Legacy and Universal Studio Kids Resort an upcoming 32-acre children's theme park and entertainment resort!
Zillow last checked: 8 hours ago
Listing updated: May 08, 2025 at 02:25pm
Listed by:
Linda Schilz 0498315 972-732-1589,
Linsch Realty LLC 972-732-1589
Bought with:
Lenore Boyd
Coldwell Banker Apex, REALTORS
Source: NTREIS,MLS#: 20899221
Facts & features
Interior
Bedrooms & bathrooms
- Bedrooms: 3
- Bathrooms: 2
- Full bathrooms: 2
Primary bedroom
- Level: First
- Dimensions: 15 x 13
Bedroom
- Level: First
- Dimensions: 12 x 11
Bedroom
- Level: First
- Dimensions: 10 x 8
Primary bathroom
- Features: Dual Sinks, Granite Counters, Garden Tub/Roman Tub, Separate Shower
- Level: First
- Dimensions: 10 x 10
Dining room
- Level: First
- Dimensions: 9 x 9
Other
- Level: First
- Dimensions: 9 x 5
Kitchen
- Features: Eat-in Kitchen, Pantry
- Level: First
- Dimensions: 16 x 9
Laundry
- Features: Closet
- Level: First
- Dimensions: 5 x 4
Living room
- Features: Fireplace
- Level: First
- Dimensions: 15 x 14
Heating
- Central, Electric
Cooling
- Central Air, Ceiling Fan(s), Electric
Appliances
- Included: Dishwasher, Electric Oven, Electric Range, Electric Water Heater, Disposal, Microwave, Refrigerator
- Laundry: Washer Hookup, Electric Dryer Hookup, In Kitchen
Features
- Decorative/Designer Lighting Fixtures, Eat-in Kitchen, Granite Counters, Pantry, Cable TV, Walk-In Closet(s)
- Has basement: No
- Number of fireplaces: 1
- Fireplace features: Wood Burning
Interior area
- Total interior livable area: 1,567 sqft
Property
Parking
- Total spaces: 2
- Parking features: Driveway, Garage, Garage Door Opener, Garage Faces Rear
- Attached garage spaces: 2
- Has uncovered spaces: Yes
Features
- Levels: One
- Stories: 1
- Pool features: None
- Fencing: Back Yard,Full,Wood
Lot
- Size: 6,098 sqft
- Features: Wooded
Details
- Parcel number: R256500F003A1
Construction
Type & style
- Home type: SingleFamily
- Architectural style: Detached
- Property subtype: Single Family Residence
Materials
- Foundation: Slab
- Roof: Composition
Condition
- Year built: 1991
Utilities & green energy
- Sewer: Public Sewer
- Water: Public
- Utilities for property: Electricity Available, Electricity Connected, Sewer Available, Water Available, Cable Available
Community & neighborhood
Security
- Security features: Smoke Detector(s)
Community
- Community features: Community Mailbox, Curbs, Sidewalks
Location
- Region: Frisco
- Subdivision: Preston Ridge Ph Two
Other
Other facts
- Listing terms: Cash,Conventional,1031 Exchange,FHA,VA Loan
Price history
| Date | Event | Price |
|---|---|---|
| 5/8/2025 | Sold | -- |
Source: NTREIS #20899221 Report a problem | ||
| 4/23/2025 | Pending sale | $374,900$239/sqft |
Source: NTREIS #20899221 Report a problem | ||
| 4/14/2025 | Contingent | $374,900$239/sqft |
Source: NTREIS #20899221 Report a problem | ||
| 4/12/2025 | Listed for sale | $374,900$239/sqft |
Source: NTREIS #20899221 Report a problem | ||
| 2/11/2017 | Listing removed | $1,495$1/sqft |
Source: One Prop - Dallas Report a problem | ||
Public tax history
| Year | Property taxes | Tax assessment |
|---|---|---|
| 2025 | -- | $401,317 +1.5% |
| 2024 | $6,770 +7.1% | $395,228 +5.7% |
| 2023 | $6,320 -2.8% | $373,885 +8.8% |
Find assessor info on the county website
Neighborhood: 75035
Nearby schools
GreatSchools rating
- 7/10Christie Elementary SchoolGrades: PK-8Distance: 0.3 mi
- 8/10Lebanon Trail High SchoolGrades: 9-12Distance: 1.7 mi
- 8/10Clark Middle SchoolGrades: 6-8Distance: 1.9 mi
Schools provided by the listing agent
- Elementary: Christie
- Middle: Clark
- High: Lebanon Trail
- District: Frisco ISD
Source: NTREIS. This data may not be complete. We recommend contacting the local school district to confirm school assignments for this home.
Get a cash offer in 3 minutes
Find out how much your home could sell for in as little as 3 minutes with a no-obligation cash offer.
Estimated market value
$369,500



