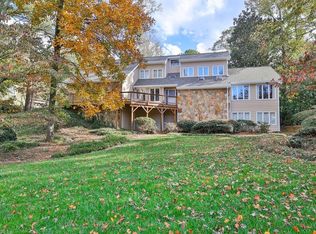Closed
$1,435,000
7865 Nesbit Ferry Rd, Sandy Springs, GA 30350
6beds
5,297sqft
Single Family Residence, Residential, Cabin
Built in 1850
3.1 Acres Lot
$1,433,100 Zestimate®
$271/sqft
$6,649 Estimated rent
Home value
$1,433,100
$1.32M - $1.56M
$6,649/mo
Zestimate® history
Loading...
Owner options
Explore your selling options
What's special
Own a remarkable piece of Atlanta history! The meticulously restored 1850 Woodall house sits peacefully on 3.1 acres on a dead-end street, surrounded by tasteful homes and coveted residential neighborhoods in Sandy Springs. The expansive property includes the 12-room farmhouse (c.1854) w/ log cabin addition (c.1840, moved from Monroe, GA), converted antique farm building garage (c.1830, Mount Airy), 2-story guest house (c.1840, Gordon), Outhouse (c.1840, Jonesboro), and a late 20th-century 5-car garage (set toward the rear of the property for storage). The current owners lovingly restored and modernized the home for their family and have run successful landscaping and restoration businesses from the property for over 40 years. From the hand-hewn logs in the log cabin construction to the authentic hand-blown glass window panes, you will marvel over every detail when touring this property. Many more details can be discovered in attachments and materials in the home.
Zillow last checked: 8 hours ago
Listing updated: July 18, 2025 at 01:45pm
Listing Provided by:
CARRIE QUALTERS,
Keller Williams Rlty Consultants
Bought with:
Zana Dillard, 201866
Atlanta Fine Homes Sotheby's International
Source: FMLS GA,MLS#: 7497650
Facts & features
Interior
Bedrooms & bathrooms
- Bedrooms: 6
- Bathrooms: 6
- Full bathrooms: 4
- 1/2 bathrooms: 2
- Main level bathrooms: 3
- Main level bedrooms: 3
Primary bedroom
- Features: In-Law Floorplan, Master on Main
- Level: In-Law Floorplan, Master on Main
Bedroom
- Features: In-Law Floorplan, Master on Main
Primary bathroom
- Features: Shower Only
Dining room
- Features: Seats 12+, Separate Dining Room
Kitchen
- Features: Breakfast Room, Cabinets Stain, Eat-in Kitchen, Kitchen Island, Other Surface Counters, Second Kitchen, View to Family Room
Heating
- Heat Pump, Natural Gas
Cooling
- Ceiling Fan(s), Central Air
Appliances
- Included: Dishwasher, Disposal, Double Oven, Electric Cooktop
- Laundry: Laundry Room, Main Level, Mud Room
Features
- Beamed Ceilings, Entrance Foyer, High Speed Internet, Walk-In Closet(s)
- Flooring: Brick, Hardwood
- Windows: None
- Basement: None
- Number of fireplaces: 6
- Fireplace features: Double Sided, Family Room, Great Room, Keeping Room, Living Room, Master Bedroom
- Common walls with other units/homes: No Common Walls
Interior area
- Total structure area: 5,297
- Total interior livable area: 5,297 sqft
Property
Parking
- Total spaces: 8
- Parking features: Carport, Covered, Detached, Garage, Level Driveway, RV Access/Parking, Storage
- Garage spaces: 5
- Carport spaces: 3
- Covered spaces: 8
- Has uncovered spaces: Yes
Accessibility
- Accessibility features: None
Features
- Levels: Two
- Stories: 2
- Patio & porch: Front Porch, Patio, Rear Porch, Screened, Side Porch
- Exterior features: Courtyard, Garden, Private Yard, Storage, No Dock
- Pool features: None
- Spa features: None
- Fencing: Front Yard
- Has view: Yes
- View description: Trees/Woods
- Waterfront features: None
- Body of water: None
Lot
- Size: 3.10 Acres
- Features: Back Yard, Front Yard, Irregular Lot, Landscaped, Level, Private
Details
- Additional structures: Barn(s), Garage(s), Guest House, Outbuilding, RV/Boat Storage, Second Residence, Shed(s)
- Parcel number: 06 0336 LL0318
- Other equipment: Irrigation Equipment
- Horse amenities: None
Construction
Type & style
- Home type: SingleFamily
- Architectural style: Cabin,Cottage
- Property subtype: Single Family Residence, Residential, Cabin
Materials
- Frame, Log, Wood Siding
- Foundation: Pillar/Post/Pier
- Roof: Metal
Condition
- Resale
- New construction: No
- Year built: 1850
Utilities & green energy
- Electric: 110 Volts, 220 Volts
- Sewer: Septic Tank
- Water: Well
- Utilities for property: Cable Available, Electricity Available, Natural Gas Available, Phone Available, Sewer Available, Underground Utilities, Water Available
Green energy
- Energy efficient items: None
- Energy generation: None
Community & neighborhood
Security
- Security features: Smoke Detector(s)
Community
- Community features: Near Schools, Near Shopping, Sidewalks
Location
- Region: Sandy Springs
- Subdivision: None
Other
Other facts
- Listing terms: 1031 Exchange,Cash,Conventional
- Ownership: Fee Simple
- Road surface type: Asphalt
Price history
| Date | Event | Price |
|---|---|---|
| 7/15/2025 | Sold | $1,435,000-7.4%$271/sqft |
Source: | ||
| 5/30/2025 | Pending sale | $1,550,000$293/sqft |
Source: | ||
| 2/7/2025 | Listed for sale | $1,550,000$293/sqft |
Source: | ||
| 2/7/2025 | Pending sale | $1,550,000$293/sqft |
Source: | ||
| 12/13/2024 | Listed for sale | $1,550,000+5.8%$293/sqft |
Source: | ||
Public tax history
| Year | Property taxes | Tax assessment |
|---|---|---|
| 2024 | $6,027 -0.2% | $195,360 |
| 2023 | $6,041 -0.4% | $195,360 |
| 2022 | $6,064 +0.3% | $195,360 +3% |
Find assessor info on the county website
Neighborhood: 30350
Nearby schools
GreatSchools rating
- 6/10Dunwoody Springs Elementary SchoolGrades: PK-5Distance: 4 mi
- 5/10Sandy Springs Charter Middle SchoolGrades: 6-8Distance: 4.2 mi
- 6/10North Springs Charter High SchoolGrades: 9-12Distance: 5.2 mi
Schools provided by the listing agent
- Elementary: Dunwoody Springs
- Middle: Sandy Springs
- High: North Springs
Source: FMLS GA. This data may not be complete. We recommend contacting the local school district to confirm school assignments for this home.
Get a cash offer in 3 minutes
Find out how much your home could sell for in as little as 3 minutes with a no-obligation cash offer.
Estimated market value
$1,433,100
Get a cash offer in 3 minutes
Find out how much your home could sell for in as little as 3 minutes with a no-obligation cash offer.
Estimated market value
$1,433,100
