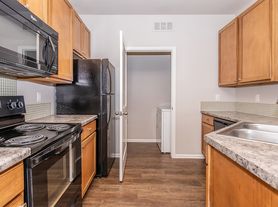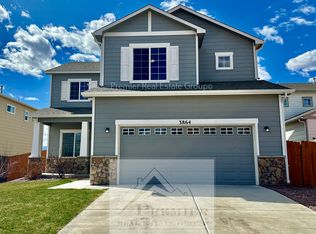IMPORTANT: Schedule a showing on our website. All showings are scheduled online. www. alliancecolorado. com
QUESTION ABOUT APPROVAL CRITERIA? Our complete approval criteria are posted on our website, please review it there.
Amazing open-concept ranch home in Mesa Ridge, conveniently located near shopping, schools, parks, and Fort Carson. This home features hard floors throughout the main level and an inviting kitchen that overlooks the family room, with patio access through the dining area leading to the backyard. Bar seating is available at the oversized island, perfect for casual dining and entertaining.
The primary bedroom includes an attached 5-piece bath and a spacious walk-in closet. A second bedroom and full bath are also located on the main level, along with a laundry room conveniently off the garage entry. The finished basement offers a large recreation room, three additional bedrooms, and two full bathrooms, providing plenty of space for family and guests. Additional features include a whole-house water purification system. Hot tub stored on premises is excluded from Lease and may not be used.
Built in 2018
3256 sq ft (3116 finished)
5 bdrm, 4 bath
Lots of cabinet space
Washer/dryer included
Central Air
Finished basement
Partially fenced yard and xeriscaped backyard
2-car attached tandem garage
~Available NOW!
~Rent $2,595 - tenant pays all utilities
~Move-in Cost (due at lease signing)
Security Deposit (equal to 1 or 2 months' rent: credit dependent) OR ask us how to waive your security deposit!
First month's rent in full
First month's utilities in full (if applicable)
Lease Administration Fee: $79 (one-time, non-refundable)
Resident Benefits Package: $40.95 (monthly; no prorations allowed)
Pets: monthly fee (non-refundable, never prorated) and additional $300 refundable deposit (if applicable)
~$50 (non-refundable) application fee per adult please review our approval criteria on our website before applying
~No smoking
~No marijuana growing
~Pets:
One (1) dog considered no breed or size restrictions
$300 additional deposit (refundable)
$35 monthly pet fee (non-refundable, never prorated)
One (1) 20-gal fish tank considered
No other pets considered, no exceptions
Alliance Property Management, Inc, Managing Broker: Melissa Griffeth
SCHEDULE A SHOWING ON OUR WEBSITE or TEXT with additional questions:
seven one nine, three five five, eight six eight eight
www . alliancecolorado . com (click "for rent")
Applicant has the right to provide Landlord with a Portable Tenant Screening Report (PTSR) that is not more than 30 days old, as defined in 38-12-902(2.5), Colorado Revised Statutes; and 2) if Applicant provides Landlord with a PTSR, Landlord is prohibited from: a) charging Applicant a rental application fee; or b) charging Applicant a fee for Landlord to access or use the PTSR.
Report must include:
*Name
*Contact information
*Verification of employment and income
*Last-known address
*Rental, credit, and criminal background histories, in compliance with Colorado law
Reports must meet the following criteria:
*Completed within the last 30 days
*Made directly available to the landlord by the consumer reporting agency or through a third-party website regularly engaged in the business of providing consumer reports, in compliance with all applicable consumer reporting laws
*Provided to the landlord at no cost
*A statement from the prospective tenant that there has not been any material change in the information provided in the report
House for rent
$2,595/mo
7867 Twin Creek Ter, Fountain, CO 80817
5beds
3,256sqft
Price may not include required fees and charges.
Single family residence
Available now
Dogs OK
Central air
In unit laundry
Attached garage parking
Forced air
What's special
Partially fenced yardFinished basementXeriscaped backyardLots of cabinet spaceLarge recreation roomOversized islandCentral air
- 19 days |
- -- |
- -- |
Travel times
Facts & features
Interior
Bedrooms & bathrooms
- Bedrooms: 5
- Bathrooms: 4
- Full bathrooms: 4
Heating
- Forced Air
Cooling
- Central Air
Appliances
- Included: Dishwasher, Dryer, Microwave, Range/Oven, Refrigerator, Washer
- Laundry: In Unit
Features
- Walk In Closet
- Flooring: Hardwood
- Has basement: Yes
Interior area
- Total interior livable area: 3,256 sqft
Video & virtual tour
Property
Parking
- Parking features: Attached
- Has attached garage: Yes
- Details: Contact manager
Features
- Exterior features: Heating system: ForcedAir, No Utilities included in rent, No cats, No smoking, Separate tub and shower, Walk In Closet
Details
- Parcel number: 5529207014
Construction
Type & style
- Home type: SingleFamily
- Property subtype: Single Family Residence
Community & HOA
Location
- Region: Fountain
Financial & listing details
- Lease term: Contact For Details
Price history
| Date | Event | Price |
|---|---|---|
| 9/23/2025 | Listed for rent | $2,595+5.9%$1/sqft |
Source: Zillow Rentals | ||
| 9/16/2025 | Listing removed | $499,995$154/sqft |
Source: | ||
| 8/20/2025 | Price change | $499,995-1.9%$154/sqft |
Source: | ||
| 8/5/2025 | Price change | $509,500-1.5%$156/sqft |
Source: | ||
| 7/24/2025 | Price change | $517,500-2.3%$159/sqft |
Source: | ||

