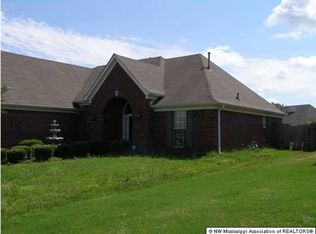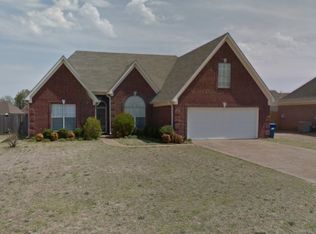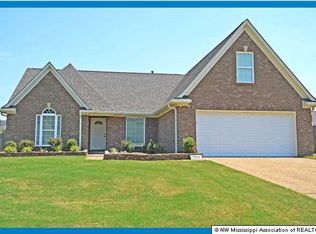Closed
Price Unknown
7868 Plantation Ridge Cv, Olive Branch, MS 38654
4beds
2,185sqft
Residential, Single Family Residence
Built in 2004
0.25 Acres Lot
$322,300 Zestimate®
$--/sqft
$3,075 Estimated rent
Home value
$322,300
$287,000 - $361,000
$3,075/mo
Zestimate® history
Loading...
Owner options
Explore your selling options
What's special
Tucked away on a quiet cove in the sought-after Center Hill School District, this charming brick home just got even better with a new price! Thoughtfully maintained and full of inviting details, the floor plan offers 3 bedrooms on the main level plus a versatile bonus room or 4th bedroom upstairs—perfect for a growing family.
Inside, the freshly painted interior showcases hardwood and tile flooring throughout the main level—no carpet downstairs! The spacious great room creates a warm gathering space with wood floors and a gas log fireplace, while the kitchen shines with white cabinetry, granite countertops, and a cozy breakfast nook. A formal dining room adds flexibility, easily serving as a home office if desired.
The primary suite is a retreat of its own, featuring a salon bath with double sinks, whirlpool tub, and separate shower. Additional highlights include a laundry room with shelving, a 2-car garage, and a large fenced backyard, ideal for entertaining or relaxing outdoors.
Lovingly cared for and move-in ready, this home blends comfort, style, and value in one of the area's most desirable school districts.
Zillow last checked: 8 hours ago
Listing updated: December 19, 2025 at 08:43am
Listed by:
Brennan Bynum 901-626-7701,
Keller Williams Realty - MS
Bought with:
Julie Hollowell, S-54719
Keller Williams Realty - MS
Source: MLS United,MLS#: 4127848
Facts & features
Interior
Bedrooms & bathrooms
- Bedrooms: 4
- Bathrooms: 2
- Full bathrooms: 2
Heating
- Central, Natural Gas
Cooling
- Central Air, Electric, Gas
Appliances
- Included: Dishwasher, Microwave
Features
- Has fireplace: Yes
- Fireplace features: Gas Log, Great Room
Interior area
- Total structure area: 2,185
- Total interior livable area: 2,185 sqft
Property
Parking
- Total spaces: 2
- Parking features: Driveway
- Garage spaces: 2
- Has uncovered spaces: Yes
Features
- Levels: Two
- Stories: 2
- Exterior features: Other
Lot
- Size: 0.25 Acres
Details
- Parcel number: 1068270600015900
Construction
Type & style
- Home type: SingleFamily
- Property subtype: Residential, Single Family Residence
Materials
- Foundation: Block, Slab
- Roof: Asphalt
Condition
- New construction: No
- Year built: 2004
Utilities & green energy
- Sewer: Public Sewer
- Water: Public
- Utilities for property: Electricity Connected, Natural Gas Connected, Sewer Connected, Water Connected
Community & neighborhood
Location
- Region: Olive Branch
- Subdivision: Alexanders Ridge
Price history
| Date | Event | Price |
|---|---|---|
| 11/21/2025 | Sold | -- |
Source: MLS United #4127848 Report a problem | ||
| 10/28/2025 | Pending sale | $330,000$151/sqft |
Source: MLS United #4127848 Report a problem | ||
| 10/6/2025 | Listed for sale | $330,000-2.7%$151/sqft |
Source: MLS United #4127848 Report a problem | ||
| 9/26/2025 | Listing removed | $339,000$155/sqft |
Source: MLS United #4112483 Report a problem | ||
| 8/22/2025 | Price change | $339,000-1%$155/sqft |
Source: MLS United #4112483 Report a problem | ||
Public tax history
| Year | Property taxes | Tax assessment |
|---|---|---|
| 2024 | $1,686 | $14,552 |
| 2023 | $1,686 | $14,552 |
| 2022 | $1,686 +2.2% | $14,552 +1.9% |
Find assessor info on the county website
Neighborhood: 38654
Nearby schools
GreatSchools rating
- 4/10Overpark Elementary SchoolGrades: PK-5Distance: 3.3 mi
- 8/10Center Hill MiddleGrades: 6-8Distance: 3.4 mi
- 8/10Center Hill High SchoolGrades: 9-12Distance: 3.6 mi
Schools provided by the listing agent
- Elementary: Over Park
- Middle: Center Hill Middle
- High: Center Hill
Source: MLS United. This data may not be complete. We recommend contacting the local school district to confirm school assignments for this home.
Sell with ease on Zillow
Get a Zillow Showcase℠ listing at no additional cost and you could sell for —faster.
$322,300
2% more+$6,446
With Zillow Showcase(estimated)$328,746


