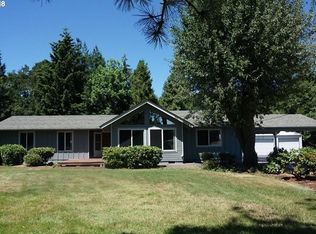Sold
Zestimate®
$435,000
78688 Sears Rd, Cottage Grove, OR 97424
2beds
1,760sqft
Residential, Single Family Residence
Built in 1935
1.68 Acres Lot
$435,000 Zestimate®
$247/sqft
$1,784 Estimated rent
Home value
$435,000
$413,000 - $457,000
$1,784/mo
Zestimate® history
Loading...
Owner options
Explore your selling options
What's special
Versatile 1.68 acres close to town on Sears road! This 2 bed, 2 bath home has a 1 bed, 1 bath ADU with endless character. Tile and real fir wood floors, handmade Mexican tile counters, custom birch cabinets, and a spacious, functional layout. Two fireplaces and functioning vintage wood cookstove. Kohler cast iron soaking tub in master dressing room. Expansive Shop Spaces, and Abundant Storage – A Rare Find! Discover endless possibilities.The property also boasts a massive shop with concrete floor, equipped with an auto hoist, spacious office with half bath, multiple storage rooms, and a separate one-car garage. Four additional garage spaces, attached carports, and an oversized covered RV storage area with full hook-ups offer incredible flexibility for vehicles, equipment, or hobbies.Additional structures include a 16’ x 22’ shop/shed, a multi-use building with even more carport spaces and two fully enclosed storage rooms, a firewood shed, garden tool shed, potting shed, and a traditional smokehouse! Total of 9+ carport spaces across the property, as well as multiple covered storage areas for all your tools, toys, and supplies.This home is a truly rare opportunity with unmatched storage, utility, and potential!
Zillow last checked: 8 hours ago
Listing updated: November 19, 2025 at 04:24am
Listed by:
Cassie Gates 541-731-4867,
Oregon Life Homes
Bought with:
Timothy O'Dell, 200110167
Hybrid Real Estate
Source: RMLS (OR),MLS#: 308059664
Facts & features
Interior
Bedrooms & bathrooms
- Bedrooms: 2
- Bathrooms: 2
- Full bathrooms: 2
- Main level bathrooms: 2
Primary bedroom
- Level: Main
- Area: 300
- Dimensions: 15 x 20
Bedroom 2
- Level: Main
- Area: 126
- Dimensions: 9 x 14
Dining room
- Level: Main
- Area: 140
- Dimensions: 10 x 14
Family room
- Level: Main
- Area: 220
- Dimensions: 11 x 20
Kitchen
- Level: Main
- Area: 182
- Width: 14
Living room
- Level: Main
- Area: 240
- Dimensions: 15 x 16
Heating
- Forced Air, Mini Split
Cooling
- Heat Pump
Appliances
- Included: Gas Appliances
Features
- Soaking Tub, Tile
- Flooring: Hardwood, Tile
- Number of fireplaces: 2
- Fireplace features: Wood Burning
Interior area
- Total structure area: 1,760
- Total interior livable area: 1,760 sqft
Property
Parking
- Total spaces: 3
- Parking features: Carport, RV Access/Parking, RV Boat Storage, Detached
- Garage spaces: 3
- Has carport: Yes
Accessibility
- Accessibility features: One Level, Accessibility
Features
- Levels: One
- Stories: 1
- Exterior features: Garden, RV Hookup, Yard
- Fencing: Fenced
Lot
- Size: 1.68 Acres
- Features: Level, Acres 1 to 3
Details
- Additional structures: GuestQuarters, RVParking, RVBoatStorage, ToolShed
- Parcel number: 1250388
- Zoning: RR5
Construction
Type & style
- Home type: SingleFamily
- Property subtype: Residential, Single Family Residence
Materials
- Shake Siding
- Roof: Metal
Condition
- Resale
- New construction: No
- Year built: 1935
Utilities & green energy
- Gas: Gas
- Sewer: Septic Tank
- Water: Well
Community & neighborhood
Location
- Region: Cottage Grove
Other
Other facts
- Listing terms: Cash,Conventional,VA Loan
- Road surface type: Gravel
Price history
| Date | Event | Price |
|---|---|---|
| 11/7/2025 | Sold | $435,000-3.1%$247/sqft |
Source: | ||
| 10/12/2025 | Pending sale | $449,000$255/sqft |
Source: | ||
| 10/3/2025 | Price change | $449,000-7.2%$255/sqft |
Source: | ||
| 9/26/2025 | Pending sale | $484,000$275/sqft |
Source: | ||
| 9/10/2025 | Price change | $484,000-3%$275/sqft |
Source: | ||
Public tax history
| Year | Property taxes | Tax assessment |
|---|---|---|
| 2025 | $2,553 +2.3% | $230,798 +3% |
| 2024 | $2,495 +1.8% | $224,076 +3% |
| 2023 | $2,452 +4.7% | $217,550 +3% |
Find assessor info on the county website
Neighborhood: 97424
Nearby schools
GreatSchools rating
- 5/10Harrison Elementary SchoolGrades: K-5Distance: 1.8 mi
- 5/10Lincoln Middle SchoolGrades: 6-8Distance: 2.2 mi
- 5/10Cottage Grove High SchoolGrades: 9-12Distance: 2.5 mi
Schools provided by the listing agent
- Elementary: Harrison
- Middle: Lincoln
- High: Cottage Grove
Source: RMLS (OR). This data may not be complete. We recommend contacting the local school district to confirm school assignments for this home.

Get pre-qualified for a loan
At Zillow Home Loans, we can pre-qualify you in as little as 5 minutes with no impact to your credit score.An equal housing lender. NMLS #10287.
