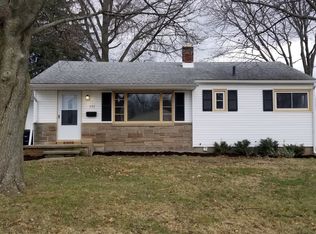Sold for $269,000
$269,000
787 Bridge Rd, Akron, OH 44312
3beds
1,892sqft
Single Family Residence
Built in 1990
7,313.72 Square Feet Lot
$286,200 Zestimate®
$142/sqft
$1,998 Estimated rent
Home value
$286,200
$258,000 - $318,000
$1,998/mo
Zestimate® history
Loading...
Owner options
Explore your selling options
What's special
Welcome to 787 Bridge Rd, Ellet, Ohio 44312, Charming custom built one owner ranch-style home nestled in a desirable friendly neighborhood. This property is a perfect condo alternative, offering the comfort and privacy of a single-family home. As you step inside, you are greeted by a spacious layout with vaulted ceilings that add a touch of grandeur to the home. The natural woodwork throughout the house exudes a warm, inviting ambiance, making you feel right at home. The home boasts three generously sized bedrooms and 2.5 baths, providing ample space for your family. The nice size master suite, offers a private space for relaxation.
The heart of the home is the cozy living room, featuring a beautiful fireplace that serves as the perfect backdrop for family gatherings and cozy evenings. The first-floor laundry adds convenience to your daily routine, making chores a breeze. The full basement offers additional space that can be customized to fit your needs, whether it be a home office, gym, or playroom.
This home is not just a place to live, but a lifestyle. Don't miss out on this opportunity to make this house your home.
Zillow last checked: 8 hours ago
Listing updated: August 08, 2024 at 08:26am
Listing Provided by:
Ken Woods MyAgentKenWoods@gmail.com330-777-0075,
Keller Williams Chervenic Rlty
Bought with:
Ken Woods, 358799
Keller Williams Chervenic Rlty
Source: MLS Now,MLS#: 5053605 Originating MLS: Akron Cleveland Association of REALTORS
Originating MLS: Akron Cleveland Association of REALTORS
Facts & features
Interior
Bedrooms & bathrooms
- Bedrooms: 3
- Bathrooms: 3
- Full bathrooms: 2
- 1/2 bathrooms: 1
- Main level bathrooms: 3
- Main level bedrooms: 3
Primary bedroom
- Description: Flooring: Carpet
- Level: First
Bedroom
- Description: Flooring: Carpet
- Level: First
Bedroom
- Description: Flooring: Carpet
- Level: First
Primary bathroom
- Description: Flooring: Luxury Vinyl Tile
- Level: First
Bathroom
- Description: Flooring: Luxury Vinyl Tile
- Level: First
Dining room
- Description: Flooring: Hardwood
- Level: First
Eat in kitchen
- Description: Flooring: Luxury Vinyl Tile
- Features: Breakfast Bar, Laminate Counters, Natural Woodwork
- Level: First
Entry foyer
- Description: Flooring: Hardwood
- Level: First
Family room
- Description: Flooring: Carpet
- Level: First
Laundry
- Description: Flooring: Luxury Vinyl Tile
- Level: First
Living room
- Features: Fireplace
- Level: First
Heating
- Forced Air, Gas
Cooling
- Central Air
Appliances
- Included: Dishwasher, Range, Refrigerator
- Laundry: Main Level, Laundry Room
Features
- Built-in Features, Ceiling Fan(s), Entrance Foyer, Eat-in Kitchen, Laminate Counters, Pantry, Recessed Lighting, Storage, Vaulted Ceiling(s), Natural Woodwork
- Basement: Full,Interior Entry,Storage Space,Unfinished,Sump Pump
- Number of fireplaces: 1
Interior area
- Total structure area: 1,892
- Total interior livable area: 1,892 sqft
- Finished area above ground: 1,892
- Finished area below ground: 0
Property
Parking
- Total spaces: 2
- Parking features: Attached, Concrete, Garage
- Attached garage spaces: 2
Features
- Levels: One
- Stories: 1
- Patio & porch: Patio
- Has view: Yes
- View description: City
Lot
- Size: 7,313 sqft
- Dimensions: 53 x 138
- Features: City Lot
Details
- Parcel number: 6855016
- Special conditions: Estate,Standard
Construction
Type & style
- Home type: SingleFamily
- Architectural style: Ranch
- Property subtype: Single Family Residence
Materials
- Frame, Vinyl Siding
- Foundation: Brick/Mortar
- Roof: Asphalt,Fiberglass
Condition
- Year built: 1990
Details
- Warranty included: Yes
Utilities & green energy
- Sewer: Public Sewer
- Water: Public
Community & neighborhood
Location
- Region: Akron
- Subdivision: Ellet Woods
Price history
| Date | Event | Price |
|---|---|---|
| 8/6/2024 | Sold | $269,000+0.4%$142/sqft |
Source: | ||
| 7/15/2024 | Pending sale | $267,900$142/sqft |
Source: | ||
| 7/12/2024 | Listed for sale | $267,900$142/sqft |
Source: | ||
Public tax history
| Year | Property taxes | Tax assessment |
|---|---|---|
| 2024 | $4,460 +19.3% | $78,700 |
| 2023 | $3,738 -1.9% | $78,700 +22% |
| 2022 | $3,809 -0.1% | $64,509 |
Find assessor info on the county website
Neighborhood: Ellet
Nearby schools
GreatSchools rating
- 2/10Hatton Elementary SchoolGrades: K-5Distance: 0.7 mi
- 2/10Hyre Community Learning CenterGrades: 6-8Distance: 0.6 mi
- 6/10Ellet Community Learning CenterGrades: 9-12Distance: 1.2 mi
Schools provided by the listing agent
- District: Akron CSD - 7701
Source: MLS Now. This data may not be complete. We recommend contacting the local school district to confirm school assignments for this home.
Get a cash offer in 3 minutes
Find out how much your home could sell for in as little as 3 minutes with a no-obligation cash offer.
Estimated market value$286,200
Get a cash offer in 3 minutes
Find out how much your home could sell for in as little as 3 minutes with a no-obligation cash offer.
Estimated market value
$286,200
