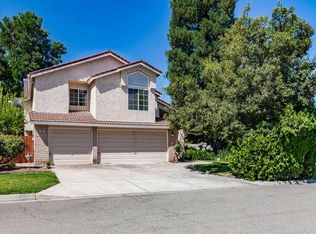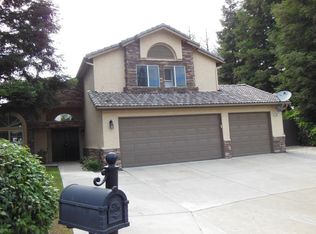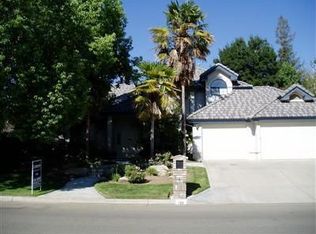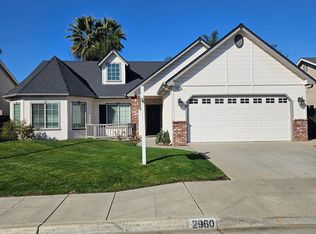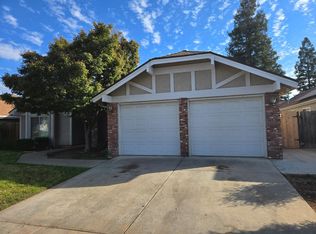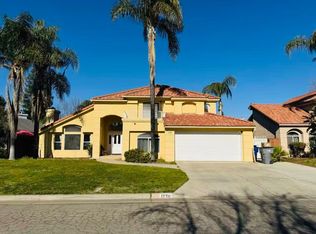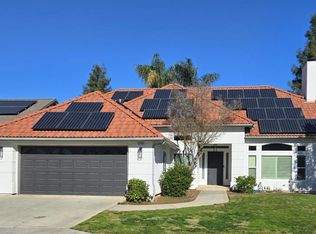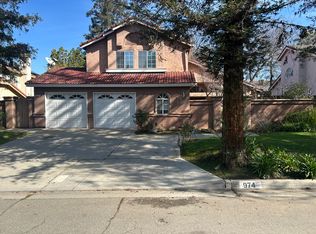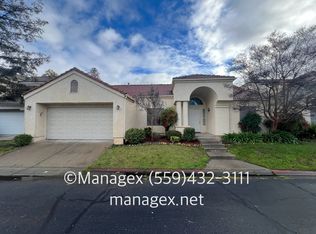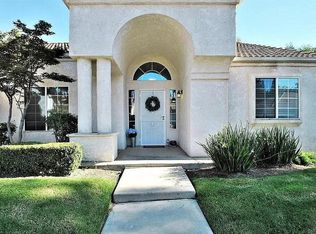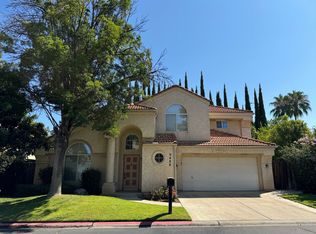Welcome to your dream home, just steps from the vibrant Woodward Park! A charming paved patio greets you at the inviting double door entry, setting the tone for this beautifully designed residence. Inside, an open-concept floor plan seamlessly blends style and functionality. Gleaming wood floors grace the spacious downstairs living and dining areas, flowing into a cozy family room anchored by a warm fireplace flanked by built-in bookshelves. The kitchen and entryway shine with sleek tile flooring, while a convenient utility room and a stylish half-bathroom complete the main level.Upstairs, discover a serene retreat with all three bedrooms and two full bathrooms. The expansive master suite is a true haven, featuring a versatile bonus sitting roomeasily convertible into a fourth bedroom. Indulge in the master's walk-in closet, dressing area, and luxurious bathroom with a soaking tub and separate shower. The generously sized second and third bedrooms offer ample comfort, complemented by fresh, plush carpeting throughout the upper level. Built-in linen cabinets and chic shutters add a touch of sophistication. A quaint loft at the top of the stairs provides the perfect nook for a home office, reading corner, or play area.Step outside to a spacious backyard oasis, complete with a covered patio and expansive paved areas ideal for entertaining. Thoughtfully designed planter beds await your green thumb, ready to transform into a vibrant garden. This meticulously maintained home is a rare gemschedule a tour today and fall in love with your forever home!
For sale
Price cut: $21K (1/29)
$498,000
787 E Buckhill Rd, Fresno, CA 93720
3beds
3baths
2,051sqft
Est.:
Residential, Single Family Residence
Built in 1990
7,967.12 Square Feet Lot
$485,800 Zestimate®
$243/sqft
$47/mo HOA
What's special
Warm fireplaceQuaint loftBuilt-in bookshelvesExpansive master suiteSleek tile flooringLuxurious bathroomChic shutters
- 197 days |
- 1,268 |
- 33 |
Likely to sell faster than
Zillow last checked:
Listing updated:
Listed by:
Maureen J Walker DRE #01208208 559-260-3434,
Covenant Homes & Realty, Inc.
Source: Fresno MLS,MLS#: 634901Originating MLS: Fresno MLS
Tour with a local agent
Facts & features
Interior
Bedrooms & bathrooms
- Bedrooms: 3
- Bathrooms: 3
Primary bedroom
- Area: 0
- Dimensions: 0 x 0
Bedroom 1
- Area: 0
- Dimensions: 0 x 0
Bedroom 2
- Area: 0
- Dimensions: 0 x 0
Bedroom 3
- Area: 0
- Dimensions: 0 x 0
Bedroom 4
- Area: 0
- Dimensions: 0 x 0
Bathroom
- Features: Tub/Shower, Shower, Tub, Oval Tub
Dining room
- Features: Formal, Living Room/Area
- Area: 0
- Dimensions: 0 x 0
Family room
- Area: 0
- Dimensions: 0 x 0
Kitchen
- Features: Eat-in Kitchen, Breakfast Bar, Pantry
- Area: 0
- Dimensions: 0 x 0
Living room
- Area: 0
- Dimensions: 0 x 0
Basement
- Area: 0
Heating
- Has Heating (Unspecified Type)
Cooling
- 13+ SEER A/C, Central Air
Appliances
- Included: Built In Range/Oven, Electric Appliances, Disposal, Dishwasher
- Laundry: Utility Room, Lower Level, Gas Dryer Hookup, Electric Dryer Hookup
Features
- Isolated Bathroom, Built-in Features, Family Room, Den/Study, Loft
- Flooring: Carpet, Laminate, Tile, Hardwood
- Windows: Double Pane Windows
- Number of fireplaces: 1
Interior area
- Total structure area: 2,051
- Total interior livable area: 2,051 sqft
Property
Parking
- Total spaces: 2
- Parking features: Garage Door Opener
- Attached garage spaces: 2
Accessibility
- Accessibility features: Accessible Doors, Hand Rails, Bathroom Fixtures
Features
- Levels: Two
- Stories: 2
- Patio & porch: Covered, Enclosed, Brick, Concrete
- Fencing: Fenced
Lot
- Size: 7,967.12 Square Feet
- Dimensions: 83 x 96
- Features: Urban, Sprinklers In Front, Sprinklers In Rear, Sprinklers Auto, Mature Landscape, Garden
Details
- Parcel number: 40132214
- Zoning: RS4
Construction
Type & style
- Home type: SingleFamily
- Property subtype: Residential, Single Family Residence
Materials
- Stucco
- Foundation: Concrete
- Roof: Tile
Condition
- Year built: 1990
Utilities & green energy
- Sewer: Public Sewer
- Water: Public
- Utilities for property: Public Utilities, Multi Phone Line
Community & HOA
Community
- Security: Security Gate
HOA
- Has HOA: Yes
- Amenities included: Security
- HOA fee: $140 quarterly
Location
- Region: Fresno
Financial & listing details
- Price per square foot: $243/sqft
- Tax assessed value: $212,077
- Annual tax amount: $2,497
- Date on market: 8/5/2025
- Cumulative days on market: 198 days
- Listing agreement: Exclusive Right To Sell
- Total actual rent: 0
Estimated market value
$485,800
$462,000 - $510,000
$2,699/mo
Price history
Price history
| Date | Event | Price |
|---|---|---|
| 1/29/2026 | Price change | $498,000-4%$243/sqft |
Source: Fresno MLS #634901 Report a problem | ||
| 9/4/2025 | Price change | $519,000-3.9%$253/sqft |
Source: Fresno MLS #634901 Report a problem | ||
| 8/5/2025 | Listed for sale | $540,000+291.3%$263/sqft |
Source: Fresno MLS #634901 Report a problem | ||
| 8/16/1999 | Sold | $138,000-6.8%$67/sqft |
Source: Public Record Report a problem | ||
| 4/11/1997 | Sold | $148,000+2.1%$72/sqft |
Source: Public Record Report a problem | ||
| 1/24/1997 | Sold | $145,000$71/sqft |
Source: Public Record Report a problem | ||
Public tax history
Public tax history
| Year | Property taxes | Tax assessment |
|---|---|---|
| 2025 | $2,497 +2% | $212,077 +2% |
| 2024 | $2,448 +2% | $207,919 +2% |
| 2023 | $2,400 +1.4% | $203,843 +2% |
| 2022 | $2,366 +2.9% | $199,847 +2% |
| 2021 | $2,299 +0.4% | $195,930 +1% |
| 2020 | $2,289 +2% | $193,922 +2% |
| 2019 | $2,243 +2.3% | $190,120 +2% |
| 2018 | $2,193 +1.8% | $186,393 +2% |
| 2017 | $2,154 +3.5% | $182,739 +2% |
| 2016 | $2,080 +1.6% | $179,157 +1.5% |
| 2015 | $2,047 +2% | $176,467 +2% |
| 2014 | $2,008 | $173,012 +0.5% |
| 2013 | -- | $172,231 +2% |
| 2012 | -- | $168,855 +2% |
| 2011 | -- | $165,545 +0.8% |
| 2010 | -- | $164,309 -0.2% |
| 2009 | -- | $164,701 +2% |
| 2008 | -- | $161,472 +2% |
| 2007 | -- | $158,307 +2% |
| 2006 | -- | $155,204 +2% |
| 2005 | -- | $152,161 +2% |
| 2004 | -- | $149,179 +1.9% |
| 2003 | -- | $146,446 +2% |
| 2002 | -- | $143,575 +2% |
| 2001 | $1,666 | $140,760 |
Find assessor info on the county website
BuyAbility℠ payment
Est. payment
$2,891/mo
Principal & interest
$2342
Property taxes
$502
HOA Fees
$47
Climate risks
Neighborhood: Woodward Park
Nearby schools
GreatSchools rating
- 8/10Valley Oak Elementary SchoolGrades: K-6Distance: 0.3 mi
- 7/10Kastner Intermediate SchoolGrades: 7-8Distance: 1.8 mi
- 9/10Clovis West High SchoolGrades: 9-12Distance: 1.1 mi
Schools provided by the listing agent
- Elementary: Valley Oak
- Middle: Kastner
- High: Clovis West
Source: Fresno MLS. This data may not be complete. We recommend contacting the local school district to confirm school assignments for this home.
Local experts in 93720
Open to renting?
Browse rentals near this home.- Loading
- Loading
