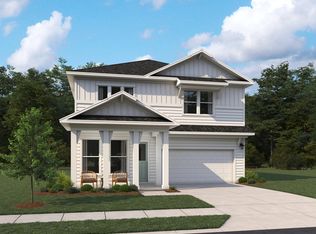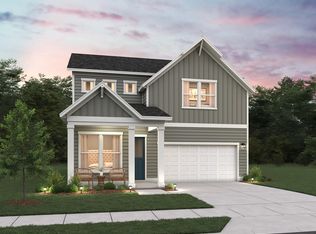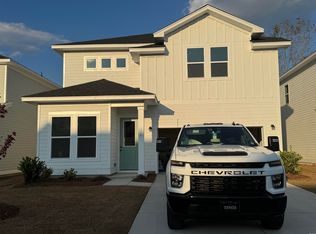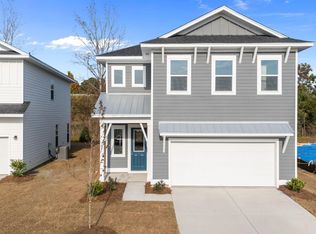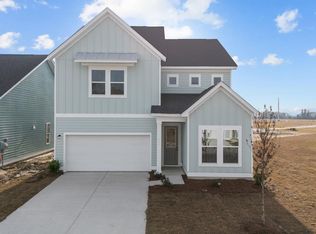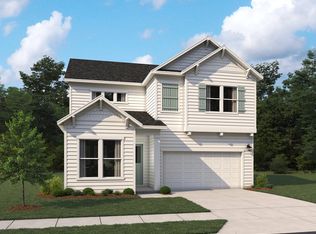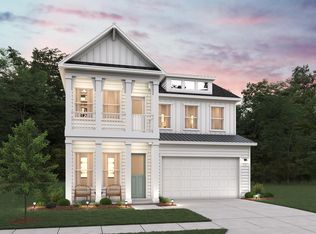787 Ebb Tide Rd, Little River, SC 29566
Newly built
No waiting required — this home is brand new and ready for you to move in.
What's special
- 187 days |
- 102 |
- 7 |
Zillow last checked: February 14, 2026 at 05:05am
Listing updated: February 14, 2026 at 05:05am
Ashton Woods
Travel times
Schedule tour
Select your preferred tour type — either in-person or real-time video tour — then discuss available options with the builder representative you're connected with.
Facts & features
Interior
Bedrooms & bathrooms
- Bedrooms: 5
- Bathrooms: 5
- Full bathrooms: 4
- 1/2 bathrooms: 1
Heating
- Electric
Appliances
- Included: Dishwasher, Disposal, Microwave, Range
Features
- Walk-In Closet(s)
Interior area
- Total interior livable area: 2,503 sqft
Video & virtual tour
Property
Parking
- Total spaces: 2
- Parking features: Attached
- Attached garage spaces: 2
Features
- Levels: 2.0
- Stories: 2
- Patio & porch: Patio
Details
- Parcel number: 34913020026
Construction
Type & style
- Home type: SingleFamily
- Property subtype: Single Family Residence
Materials
- Concrete
- Roof: Asphalt
Condition
- New Construction,Under Construction
- New construction: Yes
- Year built: 2026
Details
- Builder name: Ashton Woods
Community & HOA
Community
- Subdivision: Blue Heron Retreat
Location
- Region: Little River
Financial & listing details
- Price per square foot: $176/sqft
- Date on market: 8/20/2025
About the community
Source: Ashton Woods Homes
15 homes in this community
Available homes
| Listing | Price | Bed / bath | Status |
|---|---|---|---|
Current home: 787 Ebb Tide Rd | $439,990 | 5 bed / 5 bath | Move-in ready |
| 736 Ebb Tide Rd | $269,990 | 2 bed / 2 bath | Move-in ready |
| 734 Ebb Tide Rd | $299,990 | 2 bed / 2 bath | Move-in ready |
| 730 Ebb Tide Rd | $329,990 | 3 bed / 3 bath | Move-in ready |
| 767 Ebb Tide Rd | $419,990 | 4 bed / 3 bath | Move-in ready |
| 774 Ebb Tide Rd | $479,990 | 4 bed / 4 bath | Move-in ready |
| 775 Ebb Tide Rd | $509,990 | 4 bed / 4 bath | Move-in ready |
| 736 Ebb Tide Rd. #106 | $269,990 | 2 bed / 2 bath | Available |
| 734 Ebb Tide Rd. #105 | $299,990 | 2 bed / 2 bath | Available |
| 730 Ebb Tide Rd. #103 | $329,990 | 3 bed / 3 bath | Available |
| 767 Ebb Tide Rd. Lot 4 | $419,990 | 4 bed / 3 bath | Available |
| 787 Ebb Tide Rd. Lot 9 | $439,990 | 5 bed / 4 bath | Available |
| 774 Ebb Tide Rd. Lot 40 | $479,990 | 4 bed / 4 bath | Available |
| 775 Ebb Tide Rd. Lot 6 | $509,990 | 4 bed / 3 bath | Available |
| 996 Triton Ave | $967,675 | 4 bed / 4 bath | Available May 2026 |
Source: Ashton Woods Homes
Contact builder

By pressing Contact builder, you agree that Zillow Group, its affiliates, and other real estate professionals may call/text you about your inquiry, which may involve use of automated means and prerecorded/artificial voices and applies even if you are registered on a national or state Do Not Call list. You don't need to consent as a condition of buying any property, goods, or services. Message/data rates may apply. You also agree to our Terms of Use. We may share with this builder information about homes you've recently viewed to help them understand what you're looking for in a home.
Learn how to advertise your homesEstimated market value
$437,300
$415,000 - $459,000
$2,692/mo
Price history
| Date | Event | Price |
|---|---|---|
| 1/14/2026 | Price change | $439,990-2.2%$176/sqft |
Source: | ||
| 10/16/2025 | Price change | $449,990-7.2%$180/sqft |
Source: | ||
| 9/24/2025 | Price change | $484,990-3%$194/sqft |
Source: | ||
| 8/20/2025 | Listed for sale | $499,990$200/sqft |
Source: | ||
Public tax history
Monthly payment
Neighborhood: 29566
Nearby schools
GreatSchools rating
- 5/10Ocean Drive ElementaryGrades: PK-5Distance: 1.2 mi
- 8/10North Myrtle Beach Middle SchoolGrades: 6-8Distance: 1.2 mi
- 6/10North Myrtle Beach High SchoolGrades: 9-12Distance: 2.2 mi
Schools provided by the builder
- Elementary: Ocean Drive Elementary
- Middle: North Myrtle Beach Middle School
- High: North Myrtle Beach High School
- District: Little River
Source: Ashton Woods Homes. This data may not be complete. We recommend contacting the local school district to confirm school assignments for this home.
