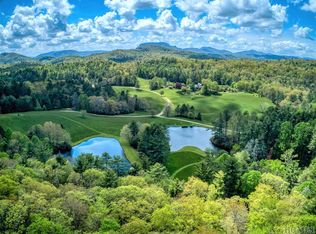This solid 3 bedroom, 2 bathroom single-level brick ranch home was built in 1961 for Bill and Frances Pace who have occupied it until recently. Its spacious and manicured 0.7-acre tract adjoins Brevard High School and the Brevard Bike Path on Gallimore Road. The home includes a living room with a dining area, solid wood (tulip poplar) den paneling, hand-made kitchen cabinets, a brick fireplace with native chestnut mantle and natural gas logs insert, tile baths, a sunroom, and street-level carport plus stalls for two additional cars in its 1,800+ sq. ft. basement (presently also used as a laundry, workshop, recreation, and generous storage space). All flooring is oak hardwood except for the all-tiled baths, the kitchen, and den areas. The property has been continuously maintained and well-loved. It enjoys allergy-friendly hot water heating and central A/C, low maintenance brick siding, and a leak-free shingled roof; all mechanicals are in good working order.
This property is off market, which means it's not currently listed for sale or rent on Zillow. This may be different from what's available on other websites or public sources.

