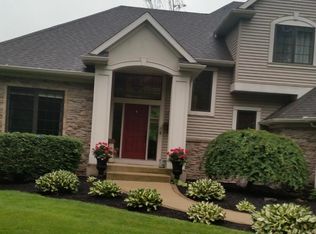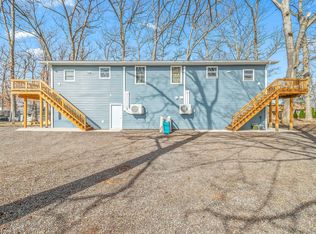Sold
$369,900
787 Oak Rd, Bronson, MI 49028
3beds
2,100sqft
Single Family Residence
Built in 2003
10 Acres Lot
$423,400 Zestimate®
$176/sqft
$2,504 Estimated rent
Home value
$423,400
$402,000 - $445,000
$2,504/mo
Zestimate® history
Loading...
Owner options
Explore your selling options
What's special
10 ACRES, 3 Bedrooms, 2 1/2 Baths, Full Basement w/2 Entrances,, 3+ Car Garage, what more could you ask for? This home is in an amazing location, just around the corner from the Public Access to Matteson Lake. The Master Bedroom has a newly renovated 5' tiled, walk-in shower and a 6' vanity with his and hers storage, plus a huge closet. Features include, a 3 mo. old furnace, newer floor coverings in bedrooms and living room, owned water softener, additional insulation, Natural Gas, with an on demand water heater. You will enjoy the amazing oversized garage with heat, stairs to overhead for a bonus room with a little creativity, 3 overhead doors, service doors to the front and back yards, entrance to the basement to entertain your friends at the party bar and rec room, and so much more.
Zillow last checked: 8 hours ago
Listing updated: April 14, 2023 at 03:14pm
Listed by:
Martha Schumacher 517-369-2253,
Towne & Country Real Estate, LLC
Bought with:
Martha Schumacher, 6502358264
Towne & Country Real Estate, LLC
Source: MichRIC,MLS#: 23006803
Facts & features
Interior
Bedrooms & bathrooms
- Bedrooms: 3
- Bathrooms: 3
- Full bathrooms: 2
- 1/2 bathrooms: 1
- Main level bedrooms: 3
Primary bedroom
- Level: Main
- Area: 196
- Dimensions: 14.00 x 14.00
Bedroom 2
- Level: Main
- Area: 182
- Dimensions: 14.00 x 13.00
Bedroom 3
- Level: Main
- Area: 144
- Dimensions: 12.00 x 12.00
Primary bathroom
- Level: Main
- Area: 80
- Dimensions: 10.00 x 8.00
Bathroom 2
- Level: Main
- Area: 50
- Dimensions: 10.00 x 5.00
Dining room
- Description: Formal
- Level: Main
- Area: 154
- Dimensions: 11.00 x 14.00
Kitchen
- Description: W/Upper and Lower Lazy Susans, Bar, Pantry
- Level: Main
- Area: 208
- Dimensions: 13.00 x 16.00
Laundry
- Level: Main
- Area: 40
- Dimensions: 8.00 x 5.00
Living room
- Level: Main
- Area: 352
- Dimensions: 22.00 x 16.00
Heating
- Forced Air
Cooling
- Central Air
Appliances
- Included: Dishwasher, Dryer, Microwave, Oven, Range, Refrigerator, Washer, Water Softener Owned
Features
- Ceiling Fan(s), Pantry
- Flooring: Laminate
- Windows: Insulated Windows
- Basement: Full
- Number of fireplaces: 1
- Fireplace features: Living Room
Interior area
- Total structure area: 1,800
- Total interior livable area: 2,100 sqft
- Finished area below ground: 300
Property
Parking
- Total spaces: 3
- Parking features: Attached, Garage Door Opener
- Garage spaces: 3
Features
- Stories: 1
Lot
- Size: 10 Acres
- Dimensions: 488 x 893
- Features: Tillable
Details
- Parcel number: 05002430000599
Construction
Type & style
- Home type: SingleFamily
- Architectural style: Ranch
- Property subtype: Single Family Residence
Materials
- Vinyl Siding
- Roof: Asphalt
Condition
- New construction: No
- Year built: 2003
Utilities & green energy
- Sewer: Septic Tank
- Water: Well
- Utilities for property: Natural Gas Available, Electricity Available, Natural Gas Connected
Community & neighborhood
Location
- Region: Bronson
Other
Other facts
- Listing terms: Cash,FHA,VA Loan,USDA Loan,Conventional
Price history
| Date | Event | Price |
|---|---|---|
| 4/14/2023 | Sold | $369,900$176/sqft |
Source: | ||
| 4/7/2023 | Pending sale | $369,900$176/sqft |
Source: | ||
| 3/11/2023 | Contingent | $369,900$176/sqft |
Source: | ||
| 3/9/2023 | Listed for sale | $369,900+184.5%$176/sqft |
Source: | ||
| 9/22/2010 | Sold | $130,000-15%$62/sqft |
Source: Public Record Report a problem | ||
Public tax history
| Year | Property taxes | Tax assessment |
|---|---|---|
| 2025 | $4,689 | $172,700 |
| 2024 | -- | $172,700 +4.4% |
| 2023 | -- | $165,400 +1% |
Find assessor info on the county website
Neighborhood: 49028
Nearby schools
GreatSchools rating
- NAAnderson Elementary SchoolGrades: K-2Distance: 4.2 mi
- 5/10Bronson Jr/Sr High SchoolGrades: 6-12Distance: 4.6 mi
- 4/10Ryan Elementary SchoolGrades: 3-5Distance: 4.6 mi
Get pre-qualified for a loan
At Zillow Home Loans, we can pre-qualify you in as little as 5 minutes with no impact to your credit score.An equal housing lender. NMLS #10287.
Sell for more on Zillow
Get a Zillow Showcase℠ listing at no additional cost and you could sell for .
$423,400
2% more+$8,468
With Zillow Showcase(estimated)$431,868

