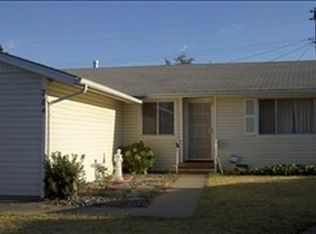Charming home with beautiful mature landscaping and quaint curb appeal. Enjoy the great room concept with warm wood and exposed beams and a rock fireplace with hearth and insert. Open kitchen concept and room for formal dining. Hardwood floors in the bedrooms. Warm and inviting floor plan with tons of potential. Peaceful backyard space with flowers and cobblestone path.
This property is off market, which means it's not currently listed for sale or rent on Zillow. This may be different from what's available on other websites or public sources.
